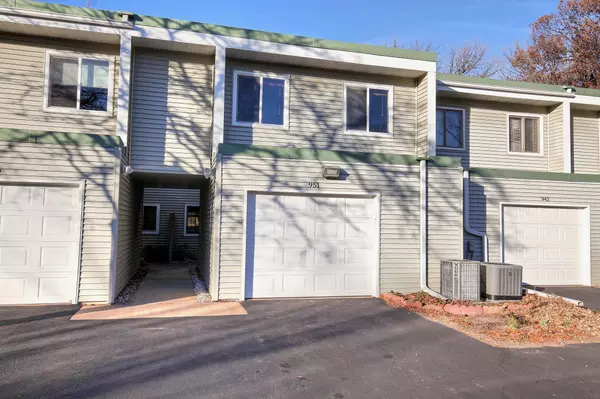$210,000
$210,000
For more information regarding the value of a property, please contact us for a free consultation.
951 120th LN NW Coon Rapids, MN 55448
2 Beds
2 Baths
1,312 SqFt
Key Details
Sold Price $210,000
Property Type Townhouse
Sub Type Townhouse Side x Side
Listing Status Sold
Purchase Type For Sale
Square Footage 1,312 sqft
Price per Sqft $160
Subdivision Sand Creek Woods
MLS Listing ID 6451542
Sold Date 02/26/24
Bedrooms 2
Full Baths 1
Half Baths 1
HOA Fees $290/mo
Year Built 1973
Annual Tax Amount $1,508
Tax Year 2023
Contingent None
Lot Size 1,306 Sqft
Acres 0.03
Property Description
Buyers Financing fell through! Don't sleep on this one and lose out again! Turn key with lots of updates ready for your personal touch! New kitchen cabinets & counter tops, New carpet & pad, New bathroom vanity & New paint make this unit feel almost new! Great open floor plan on the main level with large living room with an easy flow to the dining and kitchen. Large patio door walks out to an incredible patio which is a great overflow for entertaining. 3 bedrooms on the upper level. 3rd bedroom can flex as a loft area as it is open to the living room below. Oversized 1 car garage gives room to craft your hobbies or simply gives you ample storage so your inside of your home doesn't get cluttered. Super convenient location allows access to main roads within minutes along with great shopping areas and eateries. A perfect place to call home. Call an agent to schedule a private showing today!
Location
State MN
County Anoka
Zoning Residential-Single Family
Rooms
Basement None
Dining Room Kitchen/Dining Room
Interior
Heating Forced Air
Cooling Central Air
Fireplace No
Appliance Dishwasher, Dryer, Range, Refrigerator, Washer
Exterior
Garage Attached Garage
Garage Spaces 1.0
Building
Story Two
Foundation 618
Sewer City Sewer/Connected
Water City Water/Connected
Level or Stories Two
Structure Type Vinyl Siding
New Construction false
Schools
School District Anoka-Hennepin
Others
HOA Fee Include Hazard Insurance,Lawn Care,Professional Mgmt,Trash,Snow Removal
Restrictions Mandatory Owners Assoc,Other Covenants,Pets - Cats Allowed,Pets - Dogs Allowed,Pets - Number Limit,Pets - Weight/Height Limit
Read Less
Want to know what your home might be worth? Contact us for a FREE valuation!

Our team is ready to help you sell your home for the highest possible price ASAP






