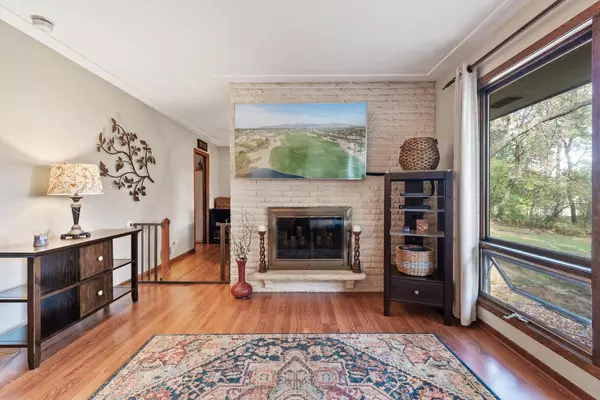$415,000
$415,000
For more information regarding the value of a property, please contact us for a free consultation.
17725 Hanson BLVD NW Andover, MN 55304
4 Beds
2 Baths
2,030 SqFt
Key Details
Sold Price $415,000
Property Type Single Family Home
Sub Type Single Family Residence
Listing Status Sold
Purchase Type For Sale
Square Footage 2,030 sqft
Price per Sqft $204
MLS Listing ID 6447428
Sold Date 02/28/24
Bedrooms 4
Full Baths 1
Three Quarter Bath 1
Year Built 1971
Annual Tax Amount $2,749
Tax Year 2023
Contingent None
Lot Size 2.170 Acres
Acres 2.17
Lot Dimensions 300x800
Property Description
Introducing this charming rambler nestled on a sprawling 2+acre oasis! This spacious 4-bed, 2-bath home offers the perfect blend of comfort and tranquility, making it an idyllic retreat for those seeking a serene suburban lifestyle. Upon entering, you'll be greeted by an open and inviting floor plan, with the living room seamlessly flowing into the dining area and kitchen. The abundant natural light floods the space, accentuating the warm and welcoming atmosphere. The kitchen features modern appliances and ample counter space. The four bedrooms offer versatility and privacy, with ample closet space. Step outside to discover the true beauty of this property. The expansive lot provides endless opportunities for outdoor activities, gardening, or simply enjoying the peaceful natural surroundings. Imagine summer barbecues on the patio or starry nights by a fire pit. Conveniently located close to schools, shopping, and entertainment options.
Location
State MN
County Anoka
Zoning Residential-Single Family
Rooms
Basement Block, Daylight/Lookout Windows, Egress Window(s), Finished, Full, Walkout
Dining Room Breakfast Bar, Separate/Formal Dining Room
Interior
Heating Forced Air
Cooling Central Air
Fireplaces Number 2
Fireplaces Type Two Sided, Family Room, Living Room, Wood Burning
Fireplace Yes
Appliance Dishwasher, Disposal, Double Oven, Dryer, Electric Water Heater, Exhaust Fan, Microwave, Range, Refrigerator, Wall Oven, Washer, Water Softener Owned
Exterior
Parking Features Attached Garage, Asphalt, Garage Door Opener, Insulated Garage
Garage Spaces 2.0
Roof Type Age Over 8 Years,Asphalt
Building
Lot Description Tree Coverage - Heavy
Story One
Foundation 1240
Sewer Private Sewer
Water Private
Level or Stories One
Structure Type Wood Siding
New Construction false
Schools
School District St. Francis
Read Less
Want to know what your home might be worth? Contact us for a FREE valuation!

Our team is ready to help you sell your home for the highest possible price ASAP






