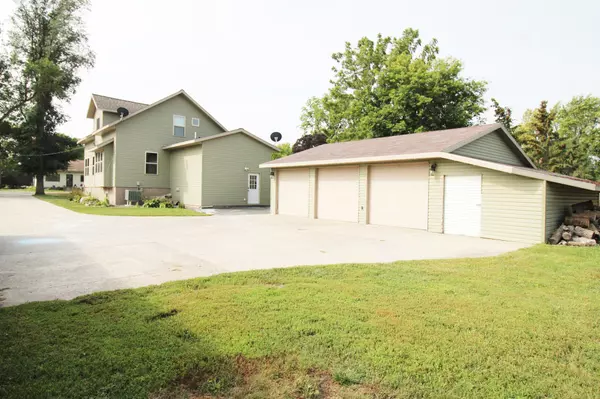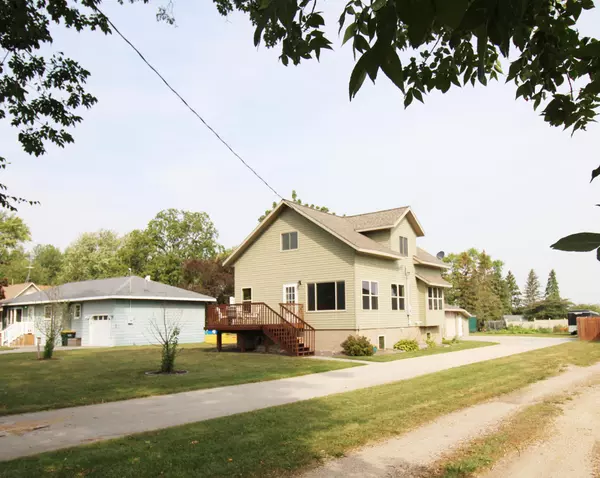$230,000
$237,000
3.0%For more information regarding the value of a property, please contact us for a free consultation.
4600 194th AVE SW Blomkest, MN 56216
4 Beds
4 Baths
2,609 SqFt
Key Details
Sold Price $230,000
Property Type Single Family Home
Sub Type Single Family Residence
Listing Status Sold
Purchase Type For Sale
Square Footage 2,609 sqft
Price per Sqft $88
MLS Listing ID 6427538
Sold Date 03/01/24
Bedrooms 4
Full Baths 1
Half Baths 1
Three Quarter Bath 2
Year Built 1923
Annual Tax Amount $2,139
Tax Year 2023
Contingent None
Lot Size 0.490 Acres
Acres 0.49
Lot Dimensions Irregular
Property Description
This Spacious Home Has Been Beautifully Updated from Top to Bottom with So Many Things to Appreciate & Enjoy! Your Main Floor Hosts an Open Concept Living, Dining, Kitchen, a Primary Suite and Laundry w/Half Bath. The Upper Level was Well Thought-Out with New Closet Locations in all 3 Bedrooms, Storage Space and a 3/4 Bathroom. Hang Out in Your Lower-Level Family Room w/Gas Fireplace & Built-In Cabinetry, an Office & Storage/Utility Space. Bigger Garage You Say? How About a 3-Stall Heated Garage w/Lean-To? And Plenty of Yard Space for Entertainment! About Halfway Between Willmar & Olivia, Just Off Hwy 7. Call or Message Today to Schedule a Tour of Your New Home!!
Location
State MN
County Kandiyohi
Zoning Residential-Single Family
Rooms
Basement Block, Egress Window(s), Finished, Full, Concrete
Dining Room Living/Dining Room
Interior
Heating Baseboard, Forced Air
Cooling Central Air
Fireplaces Number 1
Fireplaces Type Gas
Fireplace Yes
Appliance Dishwasher, Dryer, Exhaust Fan, Gas Water Heater, Microwave, Range, Refrigerator, Washer, Water Softener Owned
Exterior
Parking Features Detached, Concrete, Garage Door Opener, Heated Garage
Garage Spaces 3.0
Roof Type Asphalt
Building
Lot Description Irregular Lot, Tree Coverage - Light
Story One and One Half
Foundation 1140
Sewer City Sewer/Connected
Water City Water/Connected
Level or Stories One and One Half
Structure Type Vinyl Siding
New Construction false
Schools
School District Renville County West
Read Less
Want to know what your home might be worth? Contact us for a FREE valuation!

Our team is ready to help you sell your home for the highest possible price ASAP





