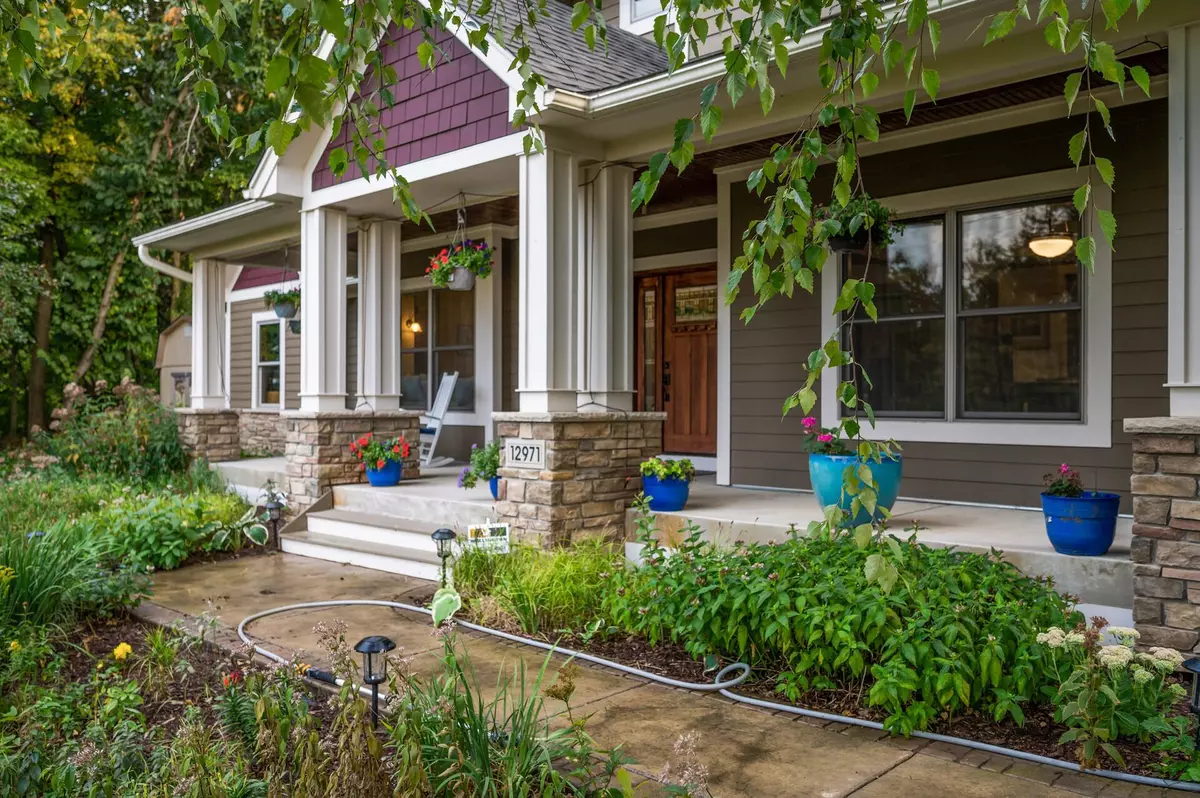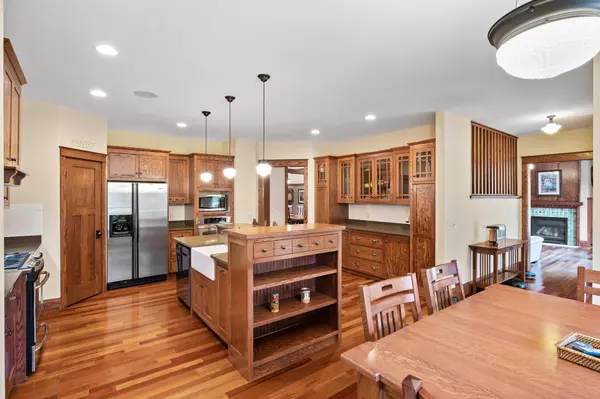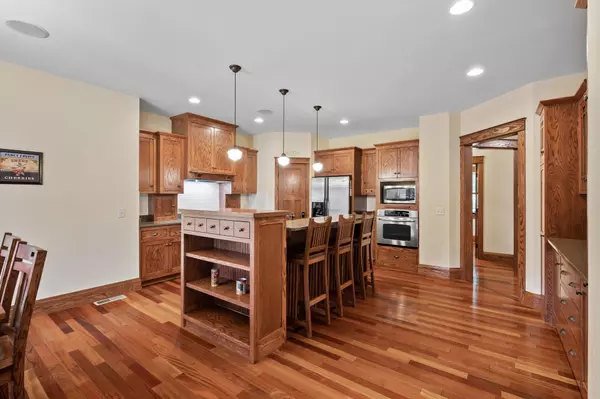$1,075,000
$1,050,000
2.4%For more information regarding the value of a property, please contact us for a free consultation.
12971 20th ST N West Lakeland Twp, MN 55082
4 Beds
4 Baths
4,271 SqFt
Key Details
Sold Price $1,075,000
Property Type Single Family Home
Sub Type Single Family Residence
Listing Status Sold
Purchase Type For Sale
Square Footage 4,271 sqft
Price per Sqft $251
Subdivision Higbees Cherryknoll Ridge
MLS Listing ID 6475687
Sold Date 03/01/24
Bedrooms 4
Full Baths 2
Half Baths 2
Year Built 2007
Annual Tax Amount $8,116
Tax Year 2023
Contingent None
Lot Size 3.000 Acres
Acres 3.0
Lot Dimensions 265x608x154x693
Property Description
Nestled on a private 3-acre setting, this magnificent 2-story home offers the perfect blend of country living and urban convenience. With country appeal, beautifully detailed millwork, and numerous built-in features, this property is a true gem. Two cozy fireplaces add to the charm of the home. The spacious kitchen is a chef's delight, featuring a farmhouse sink and a well-organized pantry to store all your culinary essentials. For added convenience, there's a large main suite on the first floor, offering easy access and privacy. A four-season room allows you to enjoy the beauty of every season, while upstairs, a Jack and Jill bath adds to the function of the home. For those who love their cars or enjoy tinkering in the workshop, the over 2000 square foot, 8-car garage with in-floor heat and an overhead furnace is a dream come true. Further into the woods, you'll discover a private screened-in gazebo. Don't miss the chance to make this incredible County retreat your forever home!
Location
State MN
County Washington
Zoning Residential-Single Family
Rooms
Basement Drain Tiled, Egress Window(s), Full, Concrete, Unfinished
Dining Room Breakfast Area, Separate/Formal Dining Room
Interior
Heating Forced Air, Geothermal
Cooling Central Air, Dual, Geothermal
Fireplaces Number 1
Fireplaces Type Gas
Fireplace No
Appliance Air-To-Air Exchanger, Dishwasher, Disposal, Exhaust Fan, Gas Water Heater, Microwave, Range, Refrigerator, Stainless Steel Appliances, Trash Compactor, Wall Oven, Washer
Exterior
Parking Features Attached Garage, Asphalt, Concrete, Floor Drain, Garage Door Opener, Heated Garage, Insulated Garage
Garage Spaces 8.0
Fence Wood
Pool None
Roof Type Age 8 Years or Less,Architecural Shingle
Building
Lot Description Tree Coverage - Medium
Story Two
Foundation 2885
Sewer Private Sewer, Tank with Drainage Field
Water Well
Level or Stories Two
Structure Type Brick/Stone,Fiber Cement
New Construction false
Schools
School District Stillwater
Read Less
Want to know what your home might be worth? Contact us for a FREE valuation!

Our team is ready to help you sell your home for the highest possible price ASAP





