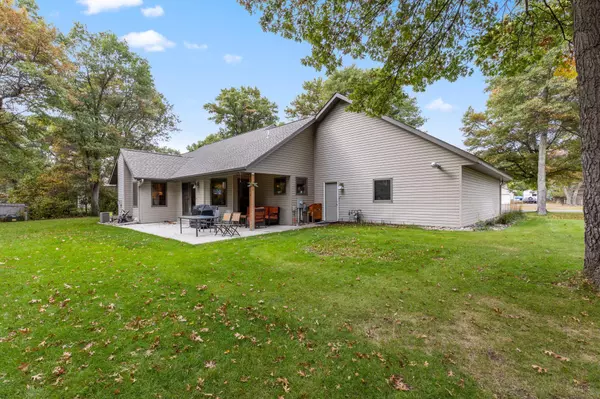$390,000
$399,000
2.3%For more information regarding the value of a property, please contact us for a free consultation.
14482 Northwoods DR Baxter, MN 56425
2 Beds
2 Baths
1,998 SqFt
Key Details
Sold Price $390,000
Property Type Single Family Home
Sub Type Single Family Residence
Listing Status Sold
Purchase Type For Sale
Square Footage 1,998 sqft
Price per Sqft $195
Subdivision White Sand North
MLS Listing ID 6444411
Sold Date 03/04/24
Bedrooms 2
Full Baths 1
Three Quarter Bath 1
Year Built 1999
Annual Tax Amount $4,543
Tax Year 2023
Contingent None
Lot Size 0.860 Acres
Acres 0.86
Lot Dimensions 160x230x160x238
Property Description
You couldn't ask for a better location to call home! Just a short distance from Whipple Beach, a walking path, Target and all the shopping/dining in the Baxter area! This executive style rambler sits on a .86 acre corner lot with many mature trees! Sit out on the patio and have a cup of coffee enjoying the view of your yard. The inside of this home boasts a spacious primary suite with walk-in closet, separate shower and walk-in tub. The main floor offers 2 bedrooms and 2 baths, laundry room, plus an office area. New flooring, new appliances, granite countertops, gas fireplace and cherry cabinets. No need to worry about the roof, gutters or furnace as they are all new. The full basement is unfinished and waiting for your finishing touches or just use it for storage. It already has bathroom plumbing roughed in. This is one to add to your list!
Location
State MN
County Crow Wing
Zoning Residential-Single Family
Rooms
Basement Egress Window(s), Full, Unfinished
Dining Room Kitchen/Dining Room
Interior
Heating Forced Air, Fireplace(s)
Cooling Central Air
Fireplaces Number 1
Fireplaces Type Gas, Living Room
Fireplace Yes
Appliance Dishwasher, Dryer, Freezer, Microwave, Range, Refrigerator, Stainless Steel Appliances, Washer, Water Softener Rented
Exterior
Parking Features Attached Garage, Asphalt, Garage Door Opener, Heated Garage, Insulated Garage
Garage Spaces 3.0
Fence None
Pool None
Roof Type Age 8 Years or Less,Asphalt
Building
Lot Description Corner Lot, Tree Coverage - Medium
Story One
Foundation 1998
Sewer City Sewer/Connected
Water City Water/Connected
Level or Stories One
Structure Type Vinyl Siding
New Construction false
Schools
School District Brainerd
Read Less
Want to know what your home might be worth? Contact us for a FREE valuation!

Our team is ready to help you sell your home for the highest possible price ASAP





