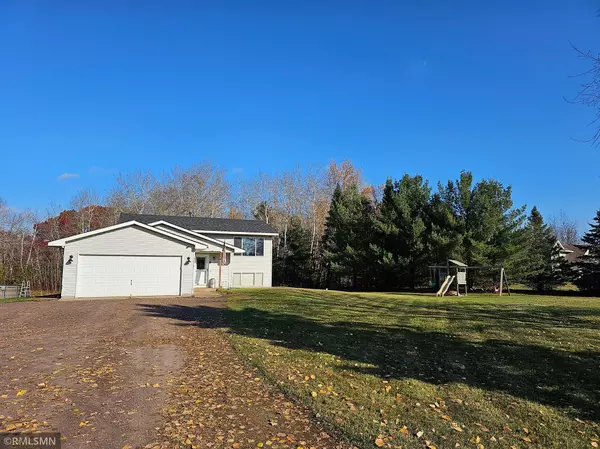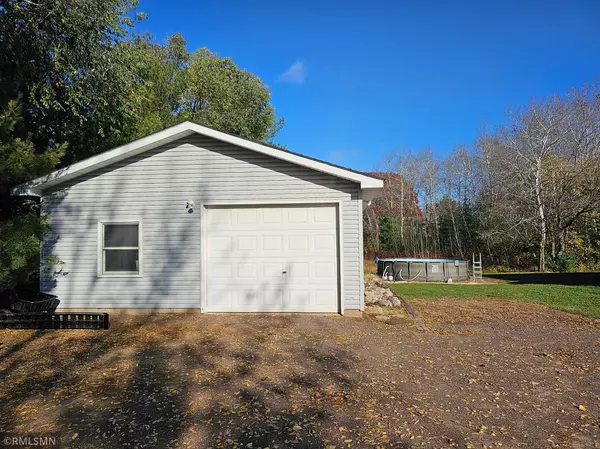$324,000
$299,900
8.0%For more information regarding the value of a property, please contact us for a free consultation.
5079 Evergreen TRL North Branch, MN 55056
3 Beds
2 Baths
1,752 SqFt
Key Details
Sold Price $324,000
Property Type Single Family Home
Sub Type Single Family Residence
Listing Status Sold
Purchase Type For Sale
Square Footage 1,752 sqft
Price per Sqft $184
Subdivision Falcon Crest
MLS Listing ID 6454679
Sold Date 12/01/23
Bedrooms 3
Full Baths 1
Three Quarter Bath 1
Year Built 1995
Annual Tax Amount $3,542
Tax Year 2023
Contingent None
Lot Size 1.070 Acres
Acres 1.07
Lot Dimensions 233x259x130x276
Property Description
Welcome Home! Come and see this beautiful 3 bed, 2 bath home nestled on just over 1 acre - location feels like way more! 2 car attached garage plus 24x30 detached - HEATED (Natural Gas, NOT propane!) garage, and storage shed - Plenty of room for ALL your toys. Brand new roof in spring of 2023, new GE SS appliances including double oven, refrigerator, and dishwasher (2023). Well has a new, oversized pressure tank (2023). Lower lever bath was remodeled in 2022. Come and view it today!
Location
State MN
County Chisago
Zoning Residential-Single Family
Rooms
Basement Block, Crawl Space, Daylight/Lookout Windows, Finished, Full, Walkout
Dining Room Kitchen/Dining Room
Interior
Heating Forced Air
Cooling Central Air
Fireplace No
Appliance Dishwasher, Double Oven, Dryer, Gas Water Heater, Range, Refrigerator, Stainless Steel Appliances, Washer, Water Softener Owned
Exterior
Parking Features Attached Garage, Detached, Gravel, Heated Garage, Insulated Garage
Garage Spaces 4.0
Fence None
Pool Above Ground
Waterfront Description Pond
Roof Type Age 8 Years or Less,Architectural Shingle
Building
Lot Description Irregular Lot, Tree Coverage - Medium
Story Split Entry (Bi-Level)
Foundation 876
Sewer Septic System Compliant - Yes
Water Well
Level or Stories Split Entry (Bi-Level)
Structure Type Vinyl Siding
New Construction false
Schools
School District North Branch
Read Less
Want to know what your home might be worth? Contact us for a FREE valuation!

Our team is ready to help you sell your home for the highest possible price ASAP





