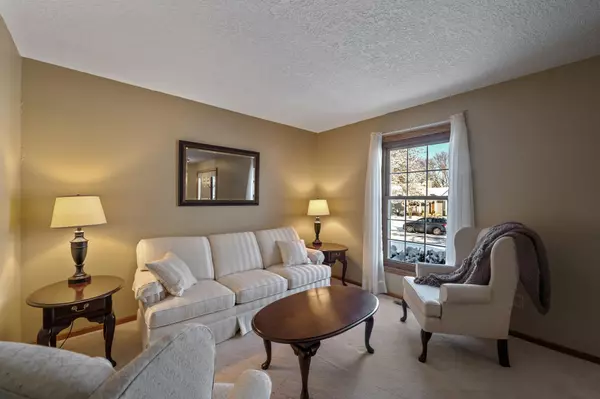$539,000
$539,000
For more information regarding the value of a property, please contact us for a free consultation.
10425 49th AVE N Plymouth, MN 55442
4 Beds
4 Baths
2,600 SqFt
Key Details
Sold Price $539,000
Property Type Single Family Home
Sub Type Single Family Residence
Listing Status Sold
Purchase Type For Sale
Square Footage 2,600 sqft
Price per Sqft $207
Subdivision Wild Wings Add
MLS Listing ID 6469779
Sold Date 03/15/24
Bedrooms 4
Full Baths 1
Half Baths 1
Three Quarter Bath 2
Year Built 1989
Annual Tax Amount $4,948
Tax Year 2023
Contingent None
Lot Size 0.390 Acres
Acres 0.39
Lot Dimensions 105x150
Property Description
Come see this traditional 2-story home in Plymouth on a private corner lot. Tucked away in a low traffic neighborhood, this home offers space, comfort, and all the amenities that Plymouth has to offer. It has 4 bedrooms up and a large owner's suite with a private 3/4 bathroom and two closets.
The over-sized garage is extra deep with plenty of storage and a door to the backyard. The entrance from the garage has a washer/dryer, storage, and a coat closet. Enjoy the gas fireplace in the living room on cool winter nights. For warm summer days the deck and patio offer lots of room for entertaining. Cover the deck with shade with the Sun Setter retractable awning. Listen to the waterfall and watch the fish in the little backyard pond. Enjoy a green lawn with an in-ground sprinkler system. The shed is equipped with electricity and plenty of storage.
The fully finished basement includes a $10,000 home theatre system, 100 inch movie screen, projector, and 10 speaker surround sound.
Location
State MN
County Hennepin
Zoning Residential-Single Family
Rooms
Basement Egress Window(s), Finished
Dining Room Breakfast Bar, Informal Dining Room, Separate/Formal Dining Room
Interior
Heating Forced Air
Cooling Central Air
Fireplaces Number 1
Fireplaces Type Gas, Living Room
Fireplace Yes
Appliance Dishwasher, Dryer, Gas Water Heater, Microwave, Range, Refrigerator, Stainless Steel Appliances, Water Softener Owned
Exterior
Parking Features Attached Garage, Asphalt
Garage Spaces 2.0
Roof Type Asphalt
Building
Lot Description Tree Coverage - Medium
Story Two
Foundation 908
Sewer City Sewer/Connected
Water City Water/Connected
Level or Stories Two
Structure Type Brick/Stone,Steel Siding
New Construction false
Schools
School District Robbinsdale
Read Less
Want to know what your home might be worth? Contact us for a FREE valuation!

Our team is ready to help you sell your home for the highest possible price ASAP





