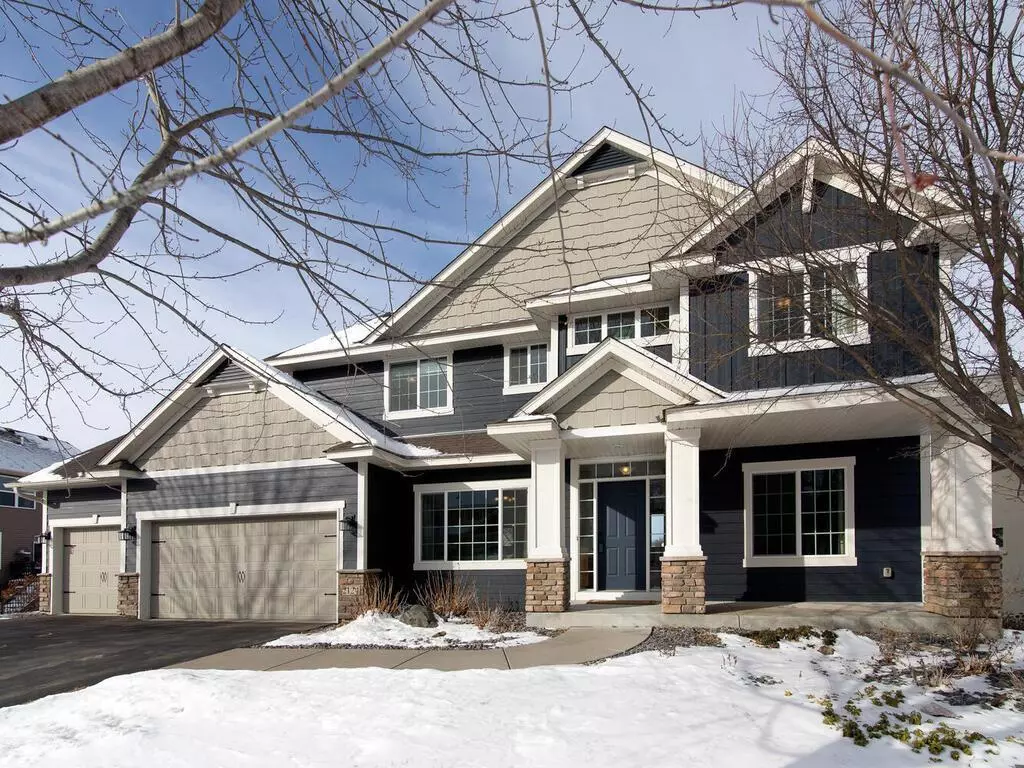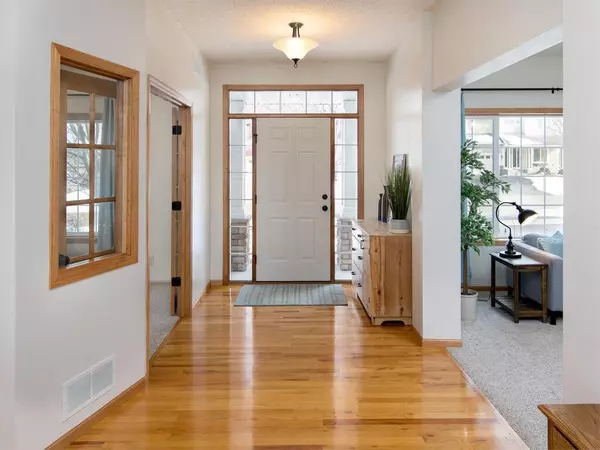$660,000
$650,000
1.5%For more information regarding the value of a property, please contact us for a free consultation.
2124 Halli RD Shakopee, MN 55379
5 Beds
4 Baths
4,280 SqFt
Key Details
Sold Price $660,000
Property Type Single Family Home
Sub Type Single Family Residence
Listing Status Sold
Purchase Type For Sale
Square Footage 4,280 sqft
Price per Sqft $154
Subdivision Valley Creek Crossing
MLS Listing ID 6491627
Sold Date 03/15/24
Bedrooms 5
Full Baths 2
Half Baths 1
Three Quarter Bath 1
Year Built 2010
Annual Tax Amount $7,028
Tax Year 2023
Contingent None
Lot Size 0.380 Acres
Acres 0.38
Lot Dimensions 88x201x90x181
Property Description
This stunning 2-story home boasts 5 BRs and 4 Baths and a thoughtful design located in the desirable Valley Creek Crossing neighborhood!
As you step inside, you'll be greeted by high-quality finishes, including beautiful hardwood floors as well as an office, formal dining/living room, spacious family room as well as a bright sunroom! The heart of this home is the expansive gourmet kitchen. Adorned with Formica countertops and Alder cabinets, as well as a butler's pantry that adds an extra layer of convenience and storage.
Upstairs, discover 4 BRs that includes an owner's suite with impressive private bath. You will love the convenient upper-level laundry! An additional highlight of this property is the professionally finished lower level. This space offers endless possibilities and flexibility to tailor the home to your unique lifestyle.
All of this on a great lot with outdoor storage, overlooking a pond. Welcome home!
Location
State MN
County Scott
Zoning Residential-Single Family
Rooms
Basement Finished, Full, Walkout
Dining Room Informal Dining Room, Separate/Formal Dining Room
Interior
Heating Forced Air
Cooling Central Air
Fireplaces Number 1
Fireplaces Type Family Room, Gas
Fireplace Yes
Appliance Air-To-Air Exchanger, Dishwasher, Disposal, Dryer, Microwave, Range, Refrigerator, Stainless Steel Appliances, Tankless Water Heater, Washer, Water Softener Owned
Exterior
Parking Features Attached Garage, Asphalt, Garage Door Opener
Garage Spaces 3.0
Fence Chain Link
Waterfront Description Pond
Roof Type Age Over 8 Years,Asphalt,Pitched
Building
Lot Description Tree Coverage - Light
Story Two
Foundation 1450
Sewer City Sewer/Connected
Water City Water/Connected
Level or Stories Two
Structure Type Brick/Stone,Fiber Cement,Metal Siding,Vinyl Siding
New Construction false
Schools
School District Shakopee
Read Less
Want to know what your home might be worth? Contact us for a FREE valuation!

Our team is ready to help you sell your home for the highest possible price ASAP





