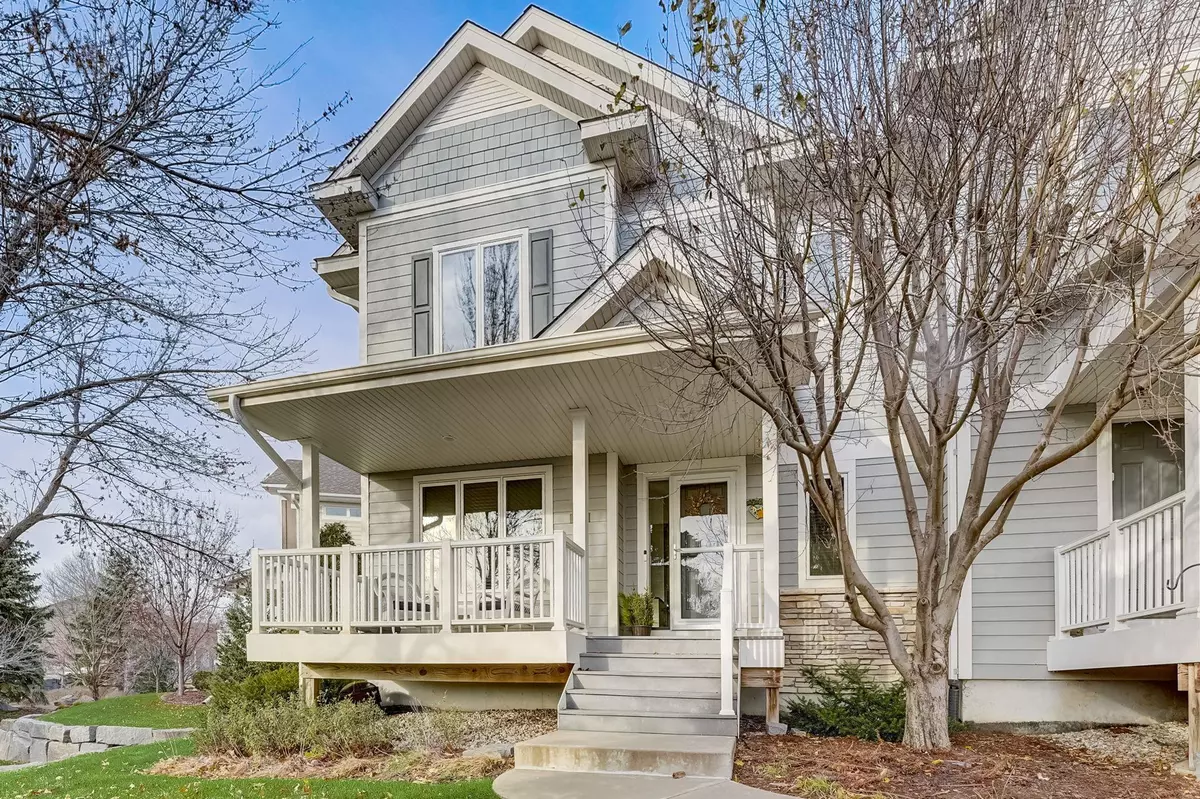$485,000
$500,000
3.0%For more information regarding the value of a property, please contact us for a free consultation.
669 Sandstone CIR Orono, MN 55356
3 Beds
3 Baths
2,517 SqFt
Key Details
Sold Price $485,000
Property Type Townhouse
Sub Type Townhouse Side x Side
Listing Status Sold
Purchase Type For Sale
Square Footage 2,517 sqft
Price per Sqft $192
Subdivision Stonebay
MLS Listing ID 6457493
Sold Date 03/15/24
Bedrooms 3
Full Baths 2
Half Baths 1
HOA Fees $414/mo
Year Built 2008
Annual Tax Amount $4,697
Tax Year 2023
Contingent None
Lot Dimensions Common
Property Description
Prepare to be enchanted by this charming home. The kitchen, serving as the heart of the home, is a perfect blend of beauty and functionality, featuring an expansive center island. This culinary hub effortlessly flows into the open living and dining areas, creating an impeccably designed layout. A splendid office awaits on the main level, while the lower level invites you to relax in the cozy family room. The primary suite is a haven of generosity, complete with a sumptuous bath and an ample walk-in closet. Step outdoors, and you'll discover an oasis of privacy on the front porch and a delightful yard that you can make uniquely yours. To top it off, this property boasts the rare luxury of a three-car garage. Nestled in the picturesque Stonebay neighborhood, this home enjoys an enviable Orono location, offering easy walks to schools, scenic trails, and close proximity to the Luce Line, Baker Park, and an array of superb dining options.
Location
State MN
County Hennepin
Zoning Residential-Single Family
Rooms
Basement Drain Tiled, Finished, Sump Pump
Dining Room Eat In Kitchen, Informal Dining Room, Living/Dining Room
Interior
Heating Forced Air
Cooling Central Air
Fireplaces Number 2
Fireplaces Type Family Room, Living Room
Fireplace Yes
Appliance Air-To-Air Exchanger, Dishwasher, Disposal, Exhaust Fan, Microwave, Range, Refrigerator
Exterior
Garage Attached Garage
Garage Spaces 3.0
Roof Type Asphalt
Building
Lot Description Tree Coverage - Medium
Story Two
Foundation 1037
Sewer City Sewer/Connected
Water City Water/Connected
Level or Stories Two
Structure Type Brick/Stone,Fiber Cement
New Construction false
Schools
School District Orono
Others
HOA Fee Include Maintenance Structure,Hazard Insurance,Lawn Care,Maintenance Grounds,Professional Mgmt,Trash,Snow Removal
Restrictions Mandatory Owners Assoc,Pets - Cats Allowed,Pets - Dogs Allowed,Pets - Number Limit
Read Less
Want to know what your home might be worth? Contact us for a FREE valuation!

Our team is ready to help you sell your home for the highest possible price ASAP






