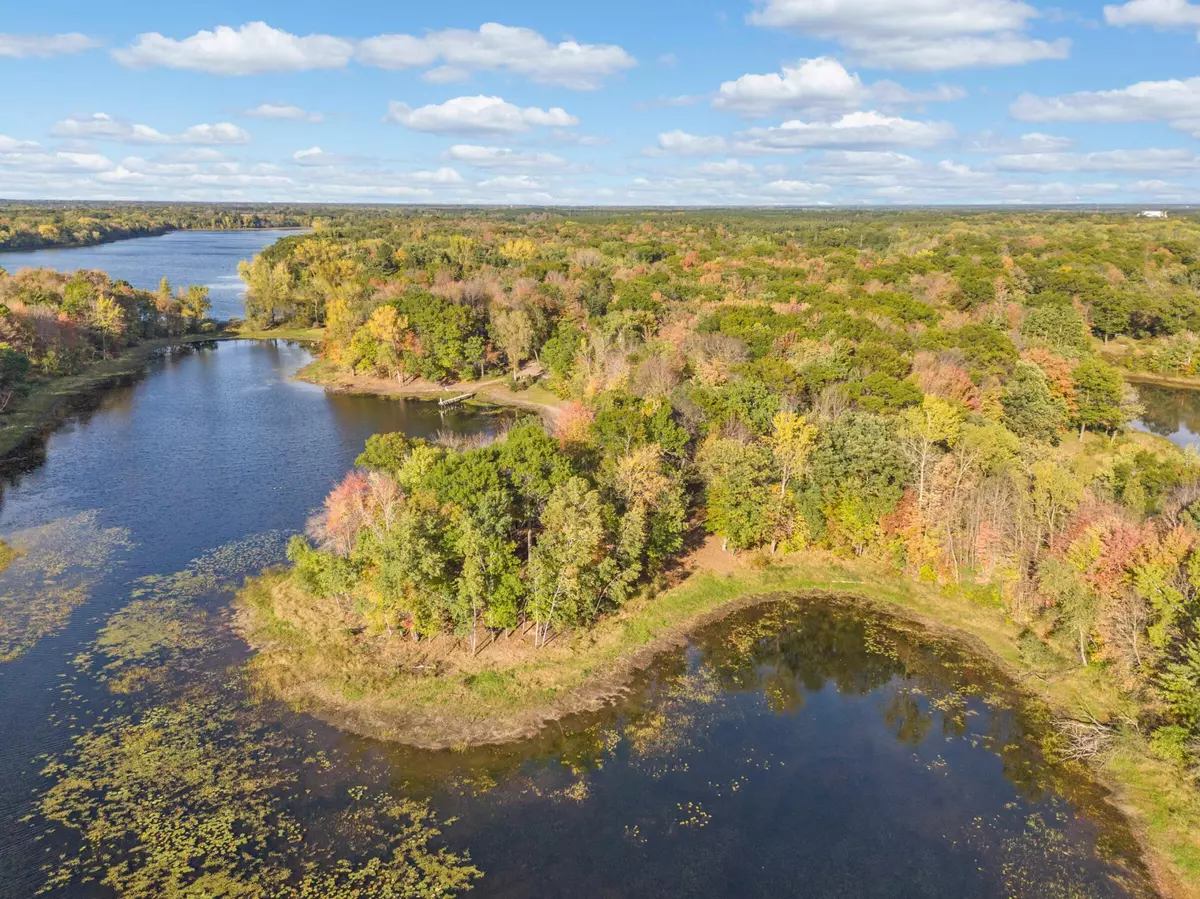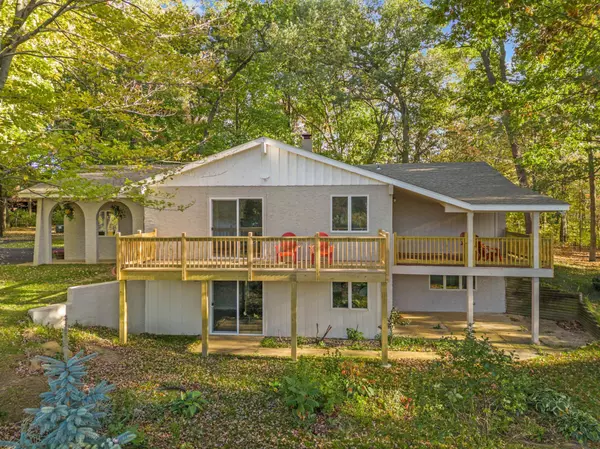$570,000
$575,000
0.9%For more information regarding the value of a property, please contact us for a free consultation.
5263 Scathlock CT North Branch, MN 55056
4 Beds
3 Baths
2,400 SqFt
Key Details
Sold Price $570,000
Property Type Single Family Home
Sub Type Single Family Residence
Listing Status Sold
Purchase Type For Sale
Square Footage 2,400 sqft
Price per Sqft $237
Subdivision Sherwood Forest
MLS Listing ID 6474001
Sold Date 03/19/24
Bedrooms 4
Full Baths 2
Three Quarter Bath 1
Year Built 1974
Annual Tax Amount $4,684
Tax Year 2023
Contingent None
Lot Size 2.600 Acres
Acres 2.6
Lot Dimensions 330x343x164x513x58
Property Description
Welcome to your lakeside retreat in North Branch! Nestled on a 2.5 acre peninsula, this professionally renovated home offers the perfect blend of modern luxury and natural beauty. This retreat setting offers privacy and seclusion, allowing you to escape the hustle and bustle. As you step inside, you'll be greeted by an interior that lives like new construction. The spacious floor plan boasts a private primary suite that provides a peaceful haven at the end of the day. The heart of this home is the stunningly renovated kitchen, featuring top-of-the-line appliances, sleek countertops, and ample storage space. Whether you're hosting a dinner party or enjoying a casual meal, this space is sure to impress. Stepping outside, you'll discover the true gem of this property - the breathtaking lakefront on Chain Lake. With an impressive 650 feet of lake shore, the expansive deck provides the perfect spot to entertain guests or savor your morning coffee while taking in the panoramic views.
Location
State MN
County Chisago
Zoning Residential-Single Family
Body of Water Chain Lake
Rooms
Basement Daylight/Lookout Windows, Finished, Full, Walkout
Dining Room Informal Dining Room, Kitchen/Dining Room
Interior
Heating Forced Air
Cooling Central Air
Fireplace No
Appliance Dishwasher, Exhaust Fan, Gas Water Heater, Microwave, Range, Refrigerator, Stainless Steel Appliances, Water Softener Owned
Exterior
Parking Features Attached Garage, Gravel, Asphalt, Garage Door Opener
Garage Spaces 2.0
Fence None
Pool None
Waterfront Description Lake Front
View East, Lake, Panoramic, South, West
Roof Type Age 8 Years or Less
Road Frontage No
Building
Lot Description Accessible Shoreline, Irregular Lot, Island/Peninsula, Tree Coverage - Heavy
Story One
Foundation 1272
Sewer Private Sewer
Water Well
Level or Stories One
Structure Type Stucco
New Construction false
Schools
School District North Branch
Read Less
Want to know what your home might be worth? Contact us for a FREE valuation!

Our team is ready to help you sell your home for the highest possible price ASAP





