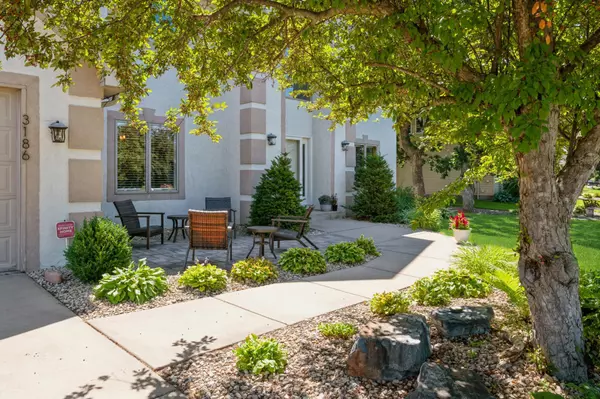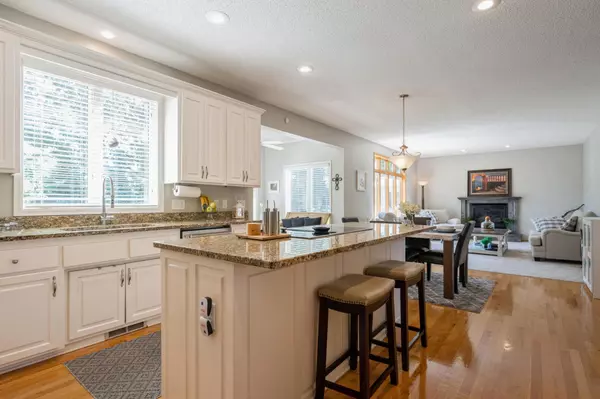$570,000
$590,000
3.4%For more information regarding the value of a property, please contact us for a free consultation.
3186 140th AVE NW Andover, MN 55304
4 Beds
4 Baths
3,617 SqFt
Key Details
Sold Price $570,000
Property Type Single Family Home
Sub Type Single Family Residence
Listing Status Sold
Purchase Type For Sale
Square Footage 3,617 sqft
Price per Sqft $157
Subdivision Woodland Creek 2Nd
MLS Listing ID 6413276
Sold Date 03/20/24
Bedrooms 4
Full Baths 2
Half Baths 1
Three Quarter Bath 1
Year Built 1993
Annual Tax Amount $4,737
Tax Year 2022
Contingent None
Lot Size 0.320 Acres
Acres 0.32
Lot Dimensions 130x130x77x135
Property Description
*VA assumable loan 3.25% interest for qualified buyers* Welcome to this stunning modern two-story home. Upstairs, a private primary suite and 3 additional bedrooms providing abundant room for a growing family/ visiting guests. This home offers both formal/ informal dining areas, main floor office, laundry room, a floor plan design that seamlessly connects the cozy sunroom area adjacent to the kitchen with a spacious family room featuring a fireplace. The gourmet kitchen is a true chef's delight. The lower level is a hidden gem, featuring a new bathroom enhancing the convivence and functionality of the space, a generously sized family room & entertainment area for endless hours of fun. Most windows replaced in 2023 with new Andersen windows, significantly enhancing both the style & energy efficiency of this home. The third stall garage, cleverly designed to accommodate two cars or it could be the perfect space for a workshop. Don't miss the opportunity to make this dream home your own!
Location
State MN
County Anoka
Zoning Residential-Single Family
Rooms
Basement Crawl Space, Drainage System, Egress Window(s), Finished, Full
Dining Room Eat In Kitchen, Separate/Formal Dining Room
Interior
Heating Forced Air, Fireplace(s)
Cooling Central Air
Fireplaces Number 1
Fireplaces Type Family Room, Gas
Fireplace Yes
Appliance Air-To-Air Exchanger, Dishwasher, Disposal, Double Oven, Dryer, Microwave, Range, Refrigerator, Washer, Water Softener Owned
Exterior
Parking Features Attached Garage, Concrete, Garage Door Opener
Garage Spaces 4.0
Roof Type Age Over 8 Years,Asphalt
Building
Lot Description Irregular Lot, Tree Coverage - Medium
Story Two
Foundation 1456
Sewer City Sewer/Connected
Water City Water/Connected
Level or Stories Two
Structure Type Brick/Stone,Metal Siding,Wood Siding
New Construction false
Schools
School District Anoka-Hennepin
Read Less
Want to know what your home might be worth? Contact us for a FREE valuation!

Our team is ready to help you sell your home for the highest possible price ASAP






