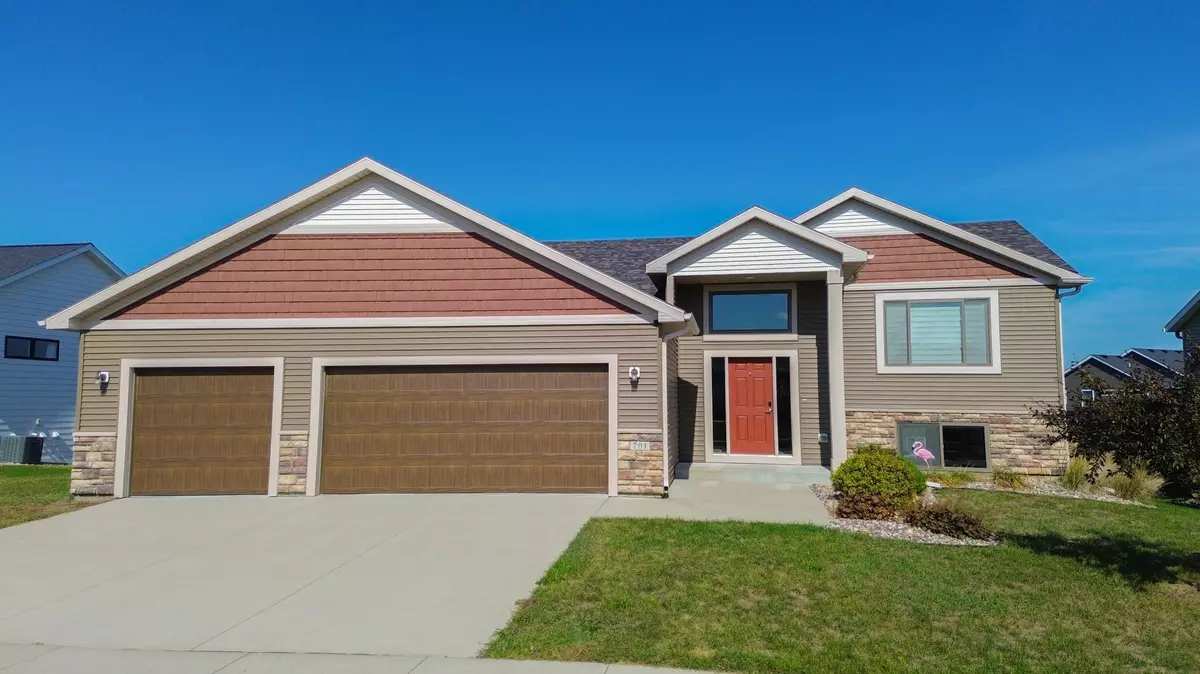$400,000
$400,000
For more information regarding the value of a property, please contact us for a free consultation.
701 20th ST NE Kasson, MN 55944
4 Beds
3 Baths
2,292 SqFt
Key Details
Sold Price $400,000
Property Type Single Family Home
Sub Type Single Family Residence
Listing Status Sold
Purchase Type For Sale
Square Footage 2,292 sqft
Price per Sqft $174
Subdivision Kasson Meadows 5Th Sub
MLS Listing ID 6437223
Sold Date 03/22/24
Bedrooms 4
Full Baths 2
Three Quarter Bath 1
Year Built 2016
Annual Tax Amount $4,958
Tax Year 2023
Contingent None
Lot Size 7,405 Sqft
Acres 0.17
Lot Dimensions 82.2x110.57x87.01x82.10
Property Description
Come see this gorgeous home in a highly desirable neighborhood. You'll love the kitchen with all its extra amenities: white cabinets with a natural wood center island, beautiful quartz countertops, tiled backsplash, walk-in pantry and lots of natural light. Luxury vinyl plank in the main living areas and high, tray ceilings with elegant crown molding. The dining area has a custom tray ceiling that is stunning and adds so much character. From the dining room you walk out onto a maintenance free composite deck. The entryway is large and has built in cubbies for convenience. The lower level has a spacious family room that walks out to a private patio area. The master bedroom has a large walk in closet and private bath with a big walk-in, tiled shower. Paneled doors, loads of storage and closet space. The major mechanicals are only seven years old. New roof in 2019. Insulated and heated 3-car garage. Close to walking/bike trails and high school.
Location
State MN
County Dodge
Zoning Residential-Single Family
Rooms
Basement Daylight/Lookout Windows, Finished, Full, Storage Space, Sump Pump, Walkout, Wood
Dining Room Breakfast Area, Living/Dining Room
Interior
Heating Forced Air, Humidifier
Cooling Central Air
Fireplace No
Appliance Air-To-Air Exchanger, Dishwasher, Disposal, Dryer, Humidifier, Gas Water Heater, Microwave, Range, Refrigerator, Stainless Steel Appliances, Washer
Exterior
Parking Features Attached Garage, Concrete, Heated Garage, Insulated Garage, Storage
Garage Spaces 3.0
Roof Type Age 8 Years or Less
Building
Story Split Entry (Bi-Level)
Foundation 1104
Sewer City Sewer/Connected
Water City Water/Connected
Level or Stories Split Entry (Bi-Level)
Structure Type Brick/Stone,Vinyl Siding
New Construction false
Schools
School District Kasson-Mantorville
Read Less
Want to know what your home might be worth? Contact us for a FREE valuation!

Our team is ready to help you sell your home for the highest possible price ASAP





