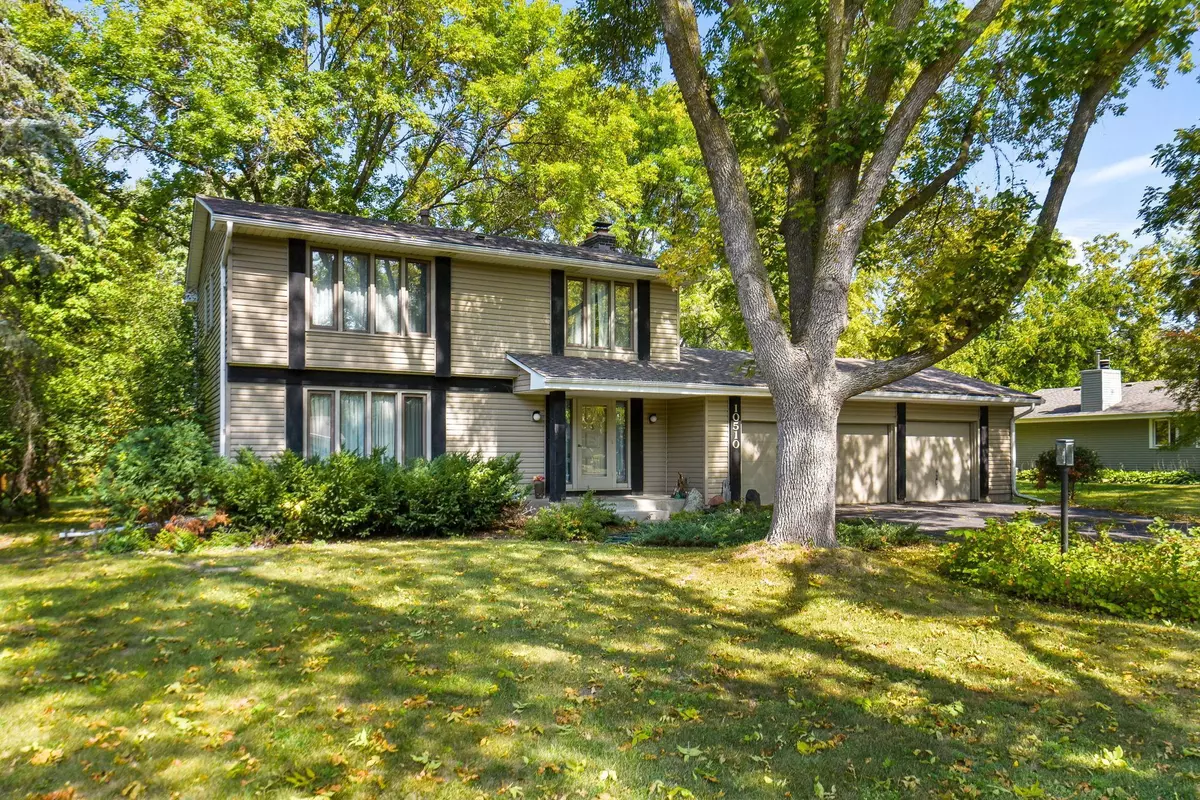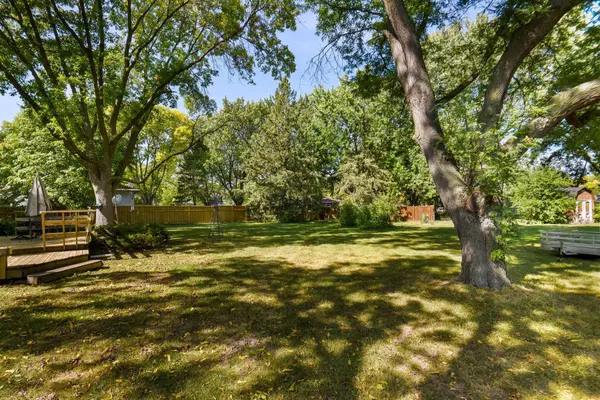$440,000
$455,000
3.3%For more information regarding the value of a property, please contact us for a free consultation.
10510 38th AVE N Plymouth, MN 55441
4 Beds
3 Baths
2,191 SqFt
Key Details
Sold Price $440,000
Property Type Single Family Home
Sub Type Single Family Residence
Listing Status Sold
Purchase Type For Sale
Square Footage 2,191 sqft
Price per Sqft $200
Subdivision Meadow Lawn Estates 3Rd Add
MLS Listing ID 6453303
Sold Date 03/21/24
Bedrooms 4
Full Baths 1
Half Baths 1
Three Quarter Bath 1
Year Built 1971
Annual Tax Amount $4,163
Tax Year 2023
Contingent None
Lot Size 0.480 Acres
Acres 0.48
Lot Dimensions 110x170x71x49x192
Property Description
A wonderful two-story home nestled on a large, quiet lot! It has four bedrooms on the upper level with both a full bath and a private primary bath. A cozy front hearth room is additional living space with wood-burning fireplace for the upcoming winter nights! Three-stall garage! There is a large deck overlooking the large flat backyard. Roof was new in 2022. Basement has large workshop area. Previous owners had a long tradition of candy making at the holidays so there is a candy stove in the lower level that can be capped if requested. Brand new carpet and paint throughout. Great location with easy access to 169 to get to downtown, shopping, restaurants and grocery stores. Home has been loved by original owners and is now ready for someone else to enjoy!
Location
State MN
County Hennepin
Zoning Residential-Single Family
Rooms
Basement Partially Finished
Dining Room Informal Dining Room, Separate/Formal Dining Room
Interior
Heating Forced Air
Cooling Central Air
Fireplaces Number 1
Fireplaces Type Wood Burning
Fireplace Yes
Appliance Dryer, Exhaust Fan, Freezer, Microwave, Range, Refrigerator, Stainless Steel Appliances, Washer
Exterior
Parking Features Attached Garage
Garage Spaces 3.0
Roof Type Age 8 Years or Less
Building
Lot Description Tree Coverage - Medium
Story Two
Foundation 908
Sewer City Sewer/Connected
Water City Water/Connected
Level or Stories Two
Structure Type Wood Siding
New Construction false
Schools
School District Robbinsdale
Read Less
Want to know what your home might be worth? Contact us for a FREE valuation!

Our team is ready to help you sell your home for the highest possible price ASAP





