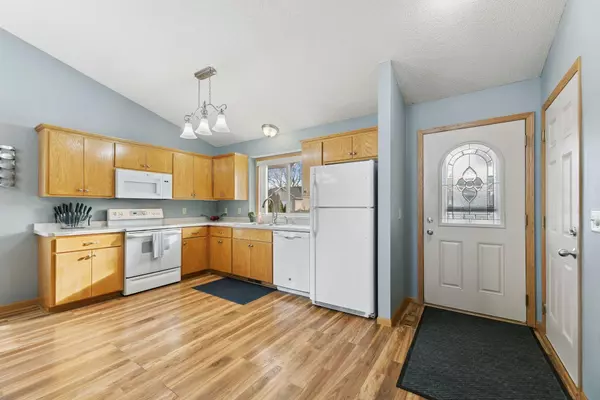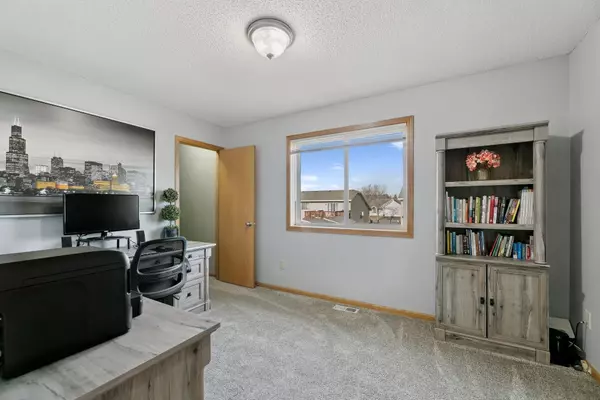$272,000
$281,900
3.5%For more information regarding the value of a property, please contact us for a free consultation.
1624 Forest Glen CIR Saint Augusta, MN 56301
3 Beds
2 Baths
1,545 SqFt
Key Details
Sold Price $272,000
Property Type Single Family Home
Sub Type Single Family Residence
Listing Status Sold
Purchase Type For Sale
Square Footage 1,545 sqft
Price per Sqft $176
Subdivision Blackberry Farms
MLS Listing ID 6476205
Sold Date 03/15/24
Bedrooms 3
Full Baths 1
Three Quarter Bath 1
Year Built 2004
Annual Tax Amount $1,848
Tax Year 2023
Contingent None
Lot Size 7,405 Sqft
Acres 0.17
Lot Dimensions 60x120
Property Description
Welcome home to this thoughtfully designed 3 level split. Enter into a large kitchen w/ wood cabinets & informal eat in dining. The spacious design boasts an open concept with a high vaulted ceilings and plenty of natural light. Upper level showcases a comfortable living space w/vaulted ceilings, sliding patio door w/stairs to backyard, 2 large bdrms w/walk-in closet & a remodeled Full bath. LL offers a family room, Br & bath w/ Lots of versatile living space. Home has abundant storage and a crawl space. New water heater & furnace. Updated carpet & Fresh paint throughout. 2 Car attached garage. Pets, family and friends can all enjoy the large fenced-in back yard. Gather around the bonfire pit or take a dip in the hot tub. Located close to Kiffmeyer Park and River Bluffs Regional park. Just a short walk to the center of town & close to 94.
Location
State MN
County Stearns
Zoning Residential-Single Family
Rooms
Basement Block, Daylight/Lookout Windows, Drain Tiled, Finished, Full
Dining Room Informal Dining Room, Kitchen/Dining Room
Interior
Heating Forced Air
Cooling Central Air
Fireplace No
Appliance Dishwasher, Dryer, Microwave, Range, Refrigerator, Washer
Exterior
Parking Features Attached Garage, Asphalt
Garage Spaces 2.0
Fence Chain Link, Full
Pool None
Roof Type Age Over 8 Years,Asphalt
Building
Lot Description Tree Coverage - Light
Story Three Level Split
Foundation 993
Sewer City Sewer/Connected
Water City Water/Connected
Level or Stories Three Level Split
Structure Type Vinyl Siding
New Construction false
Schools
School District St. Cloud
Read Less
Want to know what your home might be worth? Contact us for a FREE valuation!

Our team is ready to help you sell your home for the highest possible price ASAP





