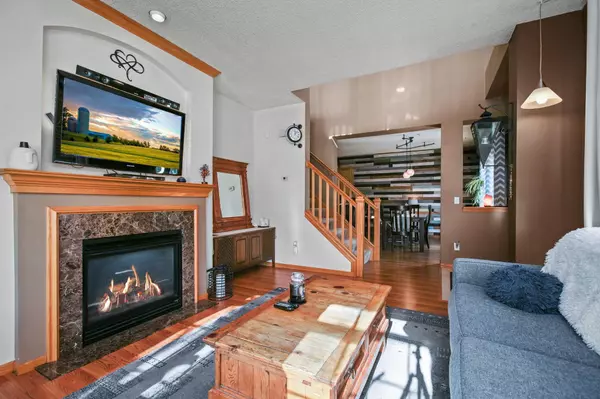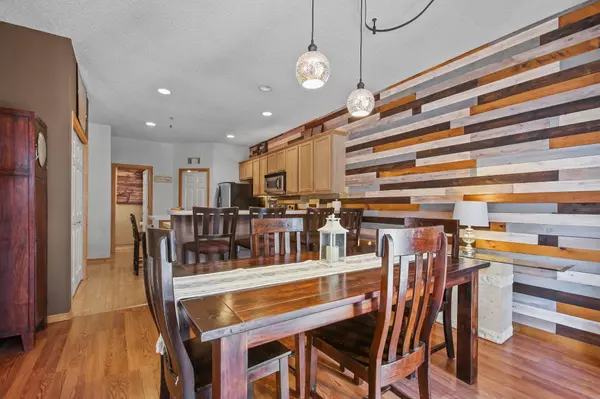$272,500
$285,000
4.4%For more information regarding the value of a property, please contact us for a free consultation.
11162 Aberdeen ST NE #D Blaine, MN 55449
2 Beds
3 Baths
1,834 SqFt
Key Details
Sold Price $272,500
Property Type Townhouse
Sub Type Townhouse Side x Side
Listing Status Sold
Purchase Type For Sale
Square Footage 1,834 sqft
Price per Sqft $148
Subdivision Cic 141 Waterford Place
MLS Listing ID 6477859
Sold Date 03/22/24
Bedrooms 2
Full Baths 2
Half Baths 1
HOA Fees $360/mo
Year Built 2005
Annual Tax Amount $2,570
Tax Year 2023
Contingent None
Lot Size 871 Sqft
Acres 0.02
Lot Dimensions common
Property Description
Welcome Home! Impeccable 2-bedroom, 3-bath + Huge family room loft, 2 car attached garage end unit home in a serene neighborhood in the Waterford Place development. Inside, discover a meticulously updated interior, The main level offers a very spacious living room with cozy fireplace, dining room with a walkout to the patio, beautiful huge kitchen with ample cabinetry, pantry, lots of countertop space, and a bathroom. Upstairs the master suite, features dual walk-in closets and a private spa-like bathroom with a jetted tub, second bedroom and a spacious loft offers versatility for the perfect family room, while the adjacent laundry space adds convenience.
So many amenities including an outdoor swimming pool and hot tub, tennis courts, pickle ball courts, volleyball courts, playground, fitness center, community clubhouse party room space, and many walking trails and parks connected to TPC golf course+++. This Lovely Homes A Must See!
Location
State MN
County Anoka
Zoning Residential-Multi-Family
Rooms
Family Room Amusement/Party Room, Club House, Exercise Room, Play Area
Basement None
Dining Room Breakfast Bar, Breakfast Area, Eat In Kitchen, Informal Dining Room
Interior
Heating Forced Air
Cooling Central Air
Fireplaces Number 1
Fireplaces Type Gas, Living Room
Fireplace Yes
Appliance Dishwasher, Dryer, Exhaust Fan, Microwave, Range, Refrigerator, Washer, Water Softener Owned
Exterior
Parking Features Attached Garage, Garage Door Opener
Garage Spaces 2.0
Fence None
Roof Type Age 8 Years or Less,Asphalt
Building
Lot Description Public Transit (w/in 6 blks), Tree Coverage - Light
Story Two
Foundation 780
Sewer City Sewer/Connected
Water City Water/Connected
Level or Stories Two
Structure Type Brick/Stone,Vinyl Siding
New Construction false
Schools
School District Anoka-Hennepin
Others
HOA Fee Include Maintenance Structure,Hazard Insurance,Lawn Care,Maintenance Grounds,Recreation Facility,Trash,Shared Amenities,Snow Removal
Restrictions Pets - Cats Allowed,Pets - Dogs Allowed,Pets - Number Limit,Pets - Weight/Height Limit
Read Less
Want to know what your home might be worth? Contact us for a FREE valuation!

Our team is ready to help you sell your home for the highest possible price ASAP






