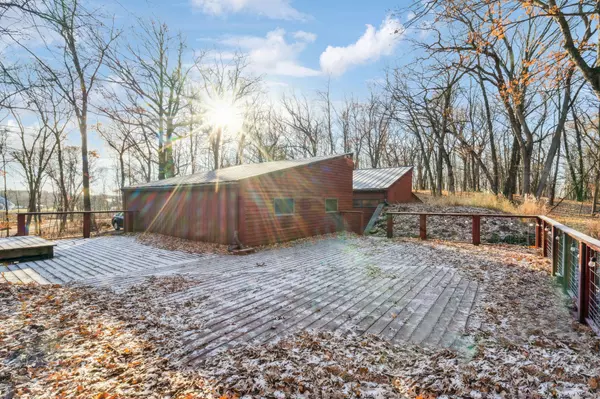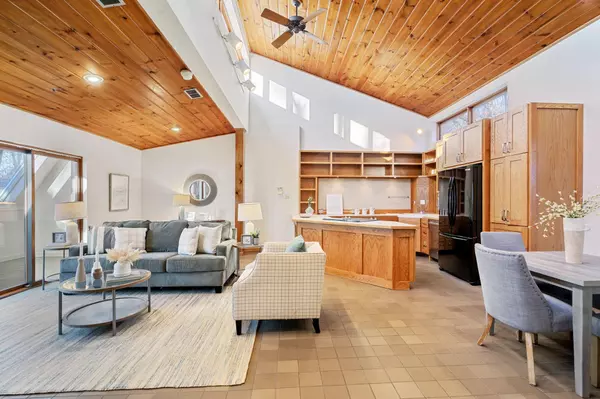$460,000
$475,000
3.2%For more information regarding the value of a property, please contact us for a free consultation.
1478 23rd ST Houlton, WI 54082
3 Beds
2 Baths
1,701 SqFt
Key Details
Sold Price $460,000
Property Type Single Family Home
Sub Type Single Family Residence
Listing Status Sold
Purchase Type For Sale
Square Footage 1,701 sqft
Price per Sqft $270
MLS Listing ID 6464658
Sold Date 03/21/24
Bedrooms 3
Full Baths 1
Three Quarter Bath 1
Year Built 1987
Annual Tax Amount $4,061
Tax Year 2023
Contingent None
Lot Size 5.380 Acres
Acres 5.38
Lot Dimensions 294x18x492x292x137x184x549
Property Description
This three-bedroom, two-bathroom home exudes a unique style and character that sets it apart. Imagine yourself nestled on a sprawling wooded lot spanning over 5 acres. As you approach the property, the long, winding driveway provides a sense of seclusion and tranquility. The exterior of the home showcases a distinctive architectural style, perhaps a combination of rustic and modern elements. An expansive garage + workshop is seamlessly integrated into the design. The focal point of outdoor entertainment is the huge deck that extends from the back. The deck is not just an ordinary outdoor space; it features a bandstand, creating a unique and exciting venue for hosting gatherings and events. Once inside, you'll feel drawn to the home's vaulted ceilings and sense of character. With open living areas, a sun room, and a reading/sitting nook, this home offers a fun and exciting way to enjoy your new home in the woods, year round.
Location
State WI
County St. Croix
Zoning Residential-Single Family
Rooms
Basement Slab
Dining Room Informal Dining Room
Interior
Heating Forced Air, Radiant
Cooling Central Air
Fireplaces Number 1
Fireplace Yes
Appliance Dishwasher, Dryer, Microwave, Range, Refrigerator, Washer
Exterior
Parking Features Detached
Garage Spaces 3.0
Building
Story One
Foundation 1578
Sewer Septic System Compliant - Yes
Water Well
Level or Stories One
Structure Type Wood Siding
New Construction false
Schools
School District Somerset
Read Less
Want to know what your home might be worth? Contact us for a FREE valuation!

Our team is ready to help you sell your home for the highest possible price ASAP





