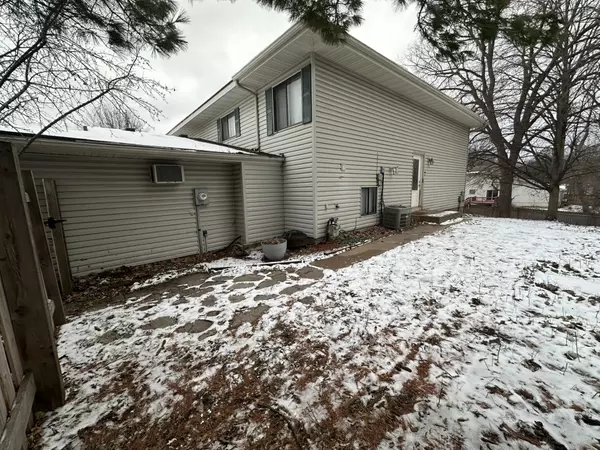$279,900
$279,900
For more information regarding the value of a property, please contact us for a free consultation.
275 Morningside CIR Saint Paul, MN 55119
3 Beds
2 Baths
1,664 SqFt
Key Details
Sold Price $279,900
Property Type Multi-Family
Sub Type Twin Home
Listing Status Sold
Purchase Type For Sale
Square Footage 1,664 sqft
Price per Sqft $168
Subdivision Afton Hill Dev
MLS Listing ID 6476841
Sold Date 03/28/24
Bedrooms 3
Full Baths 1
Three Quarter Bath 1
Year Built 1982
Annual Tax Amount $4,910
Tax Year 2023
Contingent None
Lot Size 8,276 Sqft
Acres 0.19
Lot Dimensions 58 x 150 x 62 x 151
Property Description
Very nice and well-kept Twin Home with NO association fee! PLUS, a large privacy fenced yard for the dogs and cats! Great location right by Battle Creek park with bike trails and dog park. More parking capability for trailers, etc. in fenced yard, possibly even RV. New floors just put in Kitchen and lower Bathroom. Enjoy and grill out on composite floor deck off dining room with private back yard. Upper-level has two bedrooms, full bath and
spacious living room. The lower-level family room is presently being used as the primary bedroom which also has a walkout to the back yard. The lower level has a 3rd bedroom (4th BR if convert FR into BR), 3/4 bathroom and laundry-utility room with space for storage. This has so much more to offer than a town home that has no fenced yard, lacks storage and has an association fee. The garage appears to have been heated & cooled in the past, there is an extra electric panel. This is in a convenient location to I-94 and Hwy 10.
Location
State MN
County Ramsey
Zoning Residential-Single Family
Rooms
Basement Daylight/Lookout Windows, Finished, Full, Storage Space, Sump Pump, Walkout
Dining Room Eat In Kitchen, Kitchen/Dining Room
Interior
Heating Forced Air
Cooling Central Air
Fireplace No
Appliance Dishwasher, Disposal, Dryer, Range, Refrigerator, Washer
Exterior
Parking Features Attached Garage, Asphalt, Garage Door Opener, Other, RV Access/Parking, Open
Garage Spaces 2.0
Fence Full, Privacy, Wood
Pool None
Roof Type Age Over 8 Years,Asphalt
Building
Lot Description Corner Lot, Tree Coverage - Light
Story Split Entry (Bi-Level)
Foundation 912
Sewer City Sewer/Connected
Water City Water/Connected
Level or Stories Split Entry (Bi-Level)
Structure Type Vinyl Siding
New Construction false
Schools
School District St. Paul
Read Less
Want to know what your home might be worth? Contact us for a FREE valuation!

Our team is ready to help you sell your home for the highest possible price ASAP





