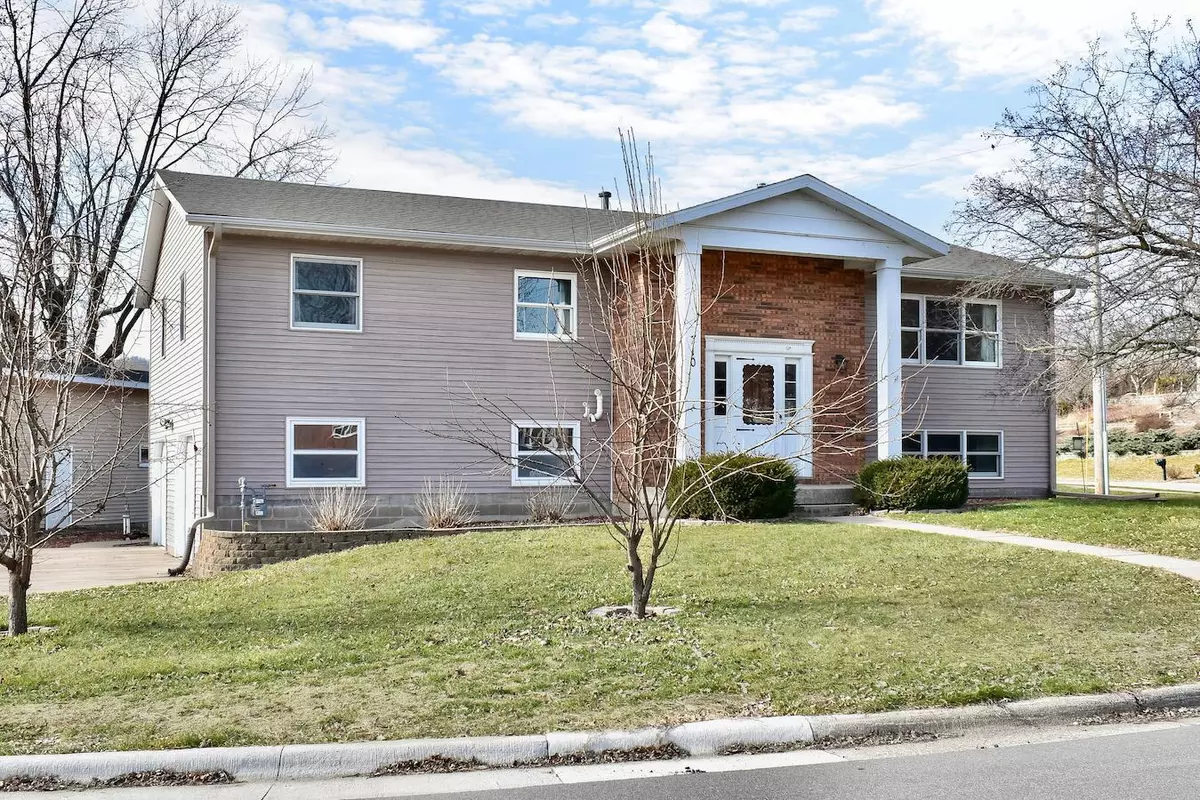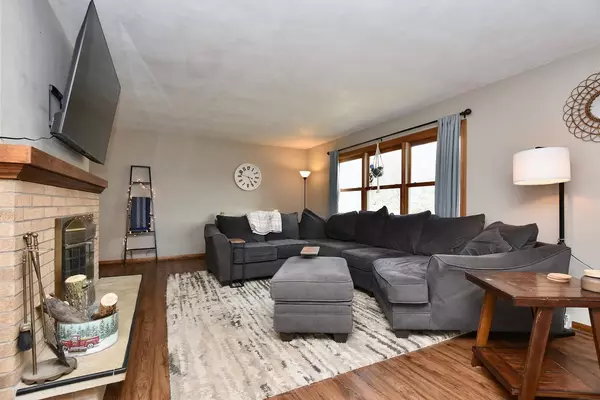$330,000
$320,000
3.1%For more information regarding the value of a property, please contact us for a free consultation.
710 Birch ST La Crescent, MN 55947
4 Beds
2 Baths
2,526 SqFt
Key Details
Sold Price $330,000
Property Type Single Family Home
Sub Type Single Family Residence
Listing Status Sold
Purchase Type For Sale
Square Footage 2,526 sqft
Price per Sqft $130
MLS Listing ID 6489445
Sold Date 03/29/24
Bedrooms 4
Full Baths 1
Three Quarter Bath 1
Year Built 1973
Annual Tax Amount $4,334
Tax Year 2023
Contingent None
Lot Size 9,583 Sqft
Acres 0.22
Lot Dimensions Irregular
Property Description
Welcome home to this stunning split-level gem! Boasting 4 bedrooms and 2 bathrooms, this renovated residence offers the perfect blend of comfort and style. Step inside to discover a beautifully updated kitchen with modern conveniences of stainless-steel appliances, tile backsplash, and newer cabinets/counters. The renovated main floor bathroom offers style and ample storage. Entertain effortlessly in the spacious main floor living room, complete with a cozy woodburning fireplace, ideal for chilly evenings. Downstairs, the lower-level family room beckons with its inviting pellet fireplace, creating a warm and inviting atmosphere for gatherings with loved ones. Enjoy the convenience of an attached 2 car heated garage, providing plenty of space for both vehicles and storage. Outside, a fenced yard offers privacy and security, while a large deck sets the stage for outdoor enjoyment and relaxation. Don't miss your chance to make it yours!
Location
State MN
County Houston
Zoning Residential-Single Family
Rooms
Basement Block
Dining Room Separate/Formal Dining Room
Interior
Heating Forced Air, Fireplace(s)
Cooling Central Air
Fireplaces Number 2
Fireplaces Type Family Room, Pellet Stove, Wood Burning
Fireplace Yes
Appliance Dishwasher, Disposal, Dryer, Exhaust Fan, Gas Water Heater, Microwave, Range, Refrigerator, Stainless Steel Appliances, Washer, Water Softener Owned
Exterior
Parking Features Attached Garage, Concrete, Floor Drain, Garage Door Opener, Heated Garage, Insulated Garage
Garage Spaces 2.0
Fence Chain Link, Full, Wood
Roof Type Age 8 Years or Less
Building
Lot Description Corner Lot, Tree Coverage - Light
Story Split Entry (Bi-Level)
Foundation 1676
Sewer City Sewer - In Street
Water City Water/Connected
Level or Stories Split Entry (Bi-Level)
Structure Type Brick/Stone,Vinyl Siding
New Construction false
Schools
School District Lacrescent-Hokah
Read Less
Want to know what your home might be worth? Contact us for a FREE valuation!

Our team is ready to help you sell your home for the highest possible price ASAP





