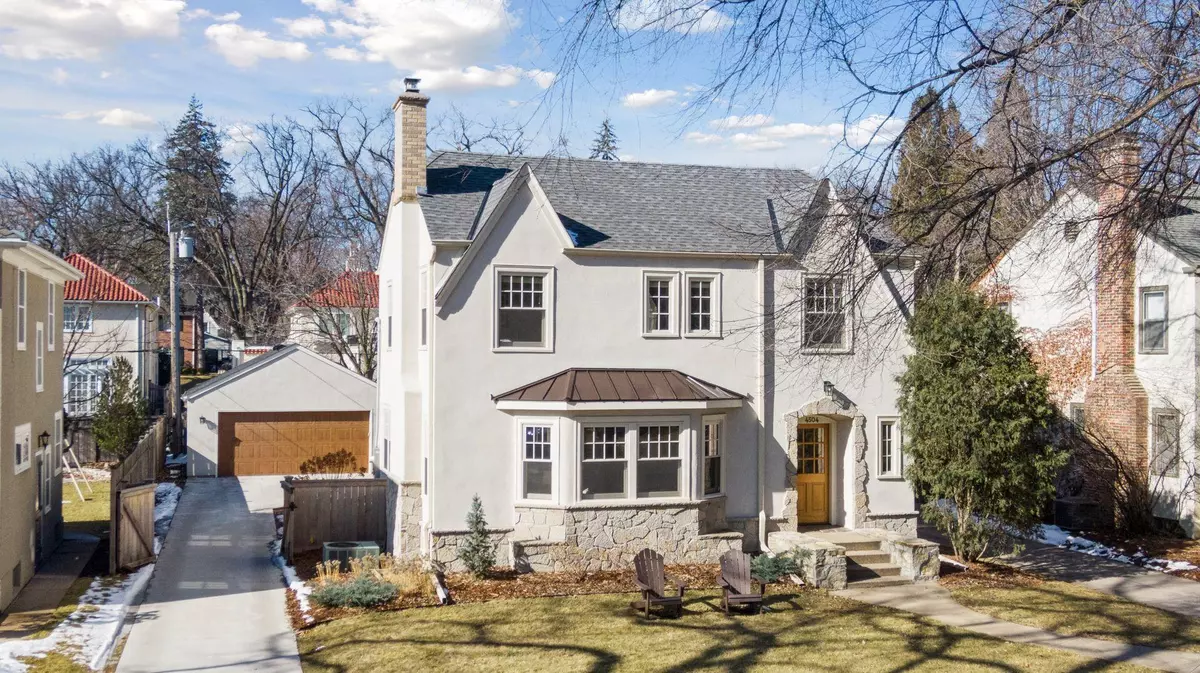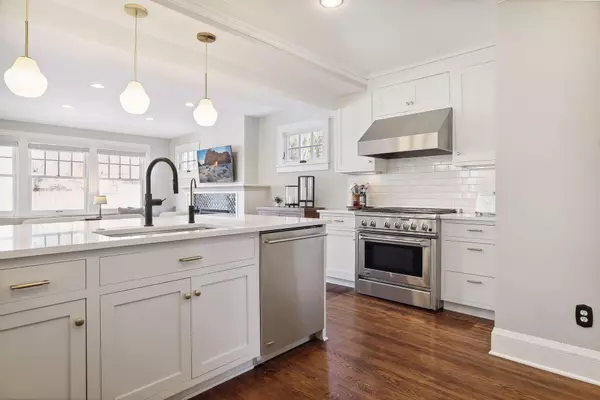$1,510,000
$1,475,000
2.4%For more information regarding the value of a property, please contact us for a free consultation.
4504 Arden AVE Edina, MN 55424
4 Beds
4 Baths
3,526 SqFt
Key Details
Sold Price $1,510,000
Property Type Single Family Home
Sub Type Single Family Residence
Listing Status Sold
Purchase Type For Sale
Square Footage 3,526 sqft
Price per Sqft $428
Subdivision Country Club Dist Fairway Sec
MLS Listing ID 6479577
Sold Date 04/05/24
Bedrooms 4
Full Baths 1
Half Baths 1
Three Quarter Bath 2
Year Built 1925
Annual Tax Amount $15,548
Tax Year 2024
Contingent None
Lot Size 6,969 Sqft
Acres 0.16
Lot Dimensions 55x124x55x122
Property Description
Introducing 4504 Arden Avenue in the coveted Country Club neighborhood of Edina, Minnesota. Recently remodeled with superior craftsmanship, this two-story home boasts four bedrooms and four bathrooms across 3,526 finished square feet. Step into the inviting living room with espresso-stained hardwood floors leading to the adjacent formal dining room. The well-appointed eat-in kitchen features custom cabinetry, stainless-steel appliances and a pantry. The family room features a gas fireplace and wall of windows. Completing the main floor is a mudroom with ample storage. Retreat to the upper-level primary bedroom suite with a sunroom and luxurious bathroom. Three additional bedrooms, a full bathroom and laundry complete the upper level. The lower level showcases the family room, three-quarter bathroom, sport court and Finn Sisu sauna. The gated driveway leads to a fenced backyard, patio and a two-car garage. Close to Edina Country Club, 50th and France, Arden Park and Lake Harriet.
Location
State MN
County Hennepin
Zoning Residential-Single Family
Rooms
Basement Daylight/Lookout Windows, Egress Window(s), Finished
Dining Room Breakfast Area, Living/Dining Room, Separate/Formal Dining Room
Interior
Heating Forced Air
Cooling Central Air
Fireplaces Number 2
Fireplaces Type Family Room, Gas, Living Room, Wood Burning
Fireplace Yes
Appliance Dishwasher, Disposal, Dryer, Exhaust Fan, Microwave, Range, Refrigerator, Stainless Steel Appliances, Washer
Exterior
Parking Features Detached, Concrete, Garage Door Opener, Storage
Garage Spaces 2.0
Fence Full, Privacy, Wood
Roof Type Age 8 Years or Less,Asphalt
Building
Lot Description Public Transit (w/in 6 blks), Tree Coverage - Medium
Story Two
Foundation 1268
Sewer City Sewer - In Street
Water City Water - In Street
Level or Stories Two
Structure Type Stucco
New Construction false
Schools
School District Edina
Read Less
Want to know what your home might be worth? Contact us for a FREE valuation!

Our team is ready to help you sell your home for the highest possible price ASAP





