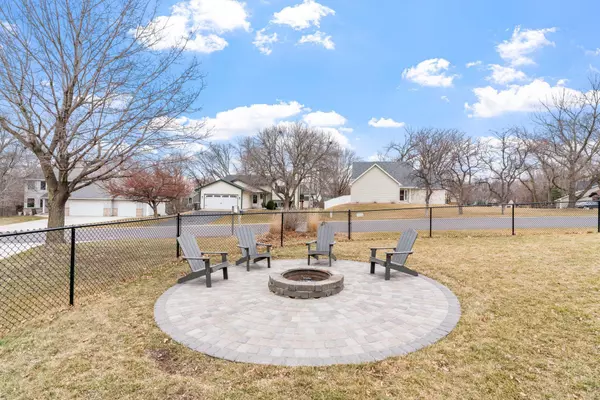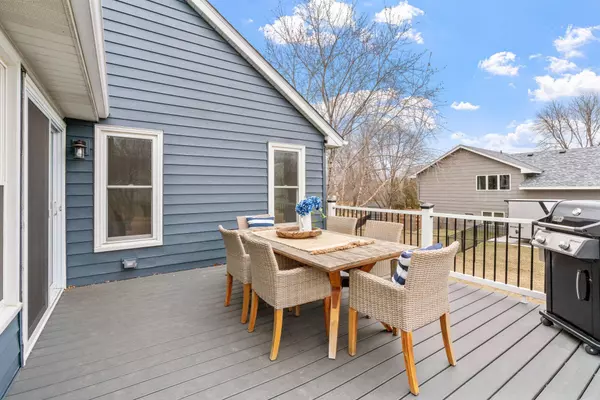$445,000
$415,000
7.2%For more information regarding the value of a property, please contact us for a free consultation.
5540 S Park DR Savage, MN 55378
3 Beds
3 Baths
1,987 SqFt
Key Details
Sold Price $445,000
Property Type Single Family Home
Sub Type Single Family Residence
Listing Status Sold
Purchase Type For Sale
Square Footage 1,987 sqft
Price per Sqft $223
Subdivision Woodbridge Ponds 2Nd Add
MLS Listing ID 6495162
Sold Date 04/12/24
Bedrooms 3
Full Baths 1
Three Quarter Bath 2
Year Built 1992
Annual Tax Amount $3,962
Tax Year 2023
Contingent None
Lot Size 0.280 Acres
Acres 0.28
Lot Dimensions 119x109x90x118
Property Description
Charming Home in the Heart of Savage! Nestled in a prime location, this spacious property offers convenience & style. The main level welcomes you w/ soaring ceilings. Hardwood floors & new carpet flow throughout this main level, adding warmth & character. Kitchen has SS appliances, granite countertops, & large eating area. This open floor plan is perfect for hosting gatherings & socializing. Transition seamlessly from indoor dining to outdoor relaxation on the maintenance-free deck. Upstairs, the oversized master suite awaits, providing ultimate comfort. A large walk-in closet offers ample storage space & the 3/4 bath has dual sinks & a beautifully tiled shower. Large 2nd BR & full bath w/ open loft area complete this level. The lower level features a cozy family room that walks to the fenced backyard. An additional BR & 3/4 bath enhance functionality. Outdoor enjoyment awaits on the new paver fire pit & meticulously cared-for lawn. Conveniently located near a park & schools.
Location
State MN
County Scott
Zoning Residential-Single Family
Rooms
Basement Finished, Walkout
Dining Room Informal Dining Room, Kitchen/Dining Room
Interior
Heating Forced Air
Cooling Central Air
Fireplaces Number 1
Fireplace Yes
Appliance Disposal, Dryer, Range, Refrigerator, Washer
Exterior
Parking Features Attached Garage, Concrete, Garage Door Opener
Garage Spaces 2.0
Fence Chain Link, Full
Roof Type Age 8 Years or Less,Asphalt
Building
Lot Description Corner Lot
Story Three Level Split
Foundation 1307
Sewer City Sewer/Connected
Water City Water/Connected
Level or Stories Three Level Split
Structure Type Steel Siding
New Construction false
Schools
School District Burnsville-Eagan-Savage
Read Less
Want to know what your home might be worth? Contact us for a FREE valuation!

Our team is ready to help you sell your home for the highest possible price ASAP





