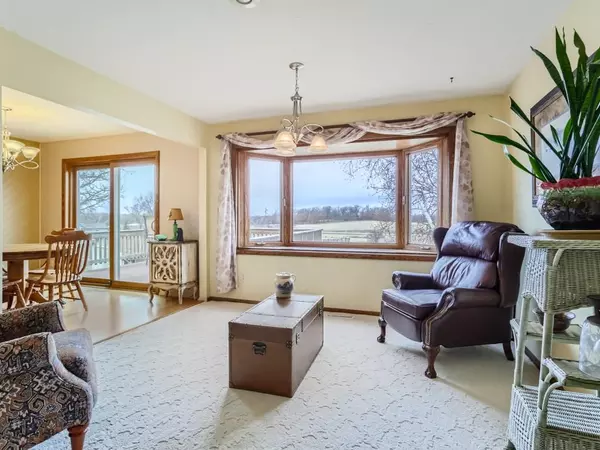$575,000
$575,000
For more information regarding the value of a property, please contact us for a free consultation.
8900 Jesse LN Credit River Twp, MN 55372
3 Beds
2 Baths
1,836 SqFt
Key Details
Sold Price $575,000
Property Type Single Family Home
Sub Type Single Family Residence
Listing Status Sold
Purchase Type For Sale
Square Footage 1,836 sqft
Price per Sqft $313
Subdivision Subdivisionname Scenic Hill Estates
MLS Listing ID 6442278
Sold Date 04/15/24
Bedrooms 3
Full Baths 1
Three Quarter Bath 1
Year Built 1984
Annual Tax Amount $3,758
Tax Year 2023
Contingent None
Lot Size 3.120 Acres
Acres 3.12
Lot Dimensions 214x598x180x627
Property Description
Welcome to this spacious 3 bedroom, 2 bath home situated on a cul de sac with over 3 acres backing up to the 2,785-acre Murphy-Hanrehan Park Reserve. This property boasts 3 spacious bedrooms, 2 remodeled bathrooms, an updated kitchen, a finished basement with access to the enormous backyard, a stamped rear concrete patio, a pole barn previously used for horses, a storage shed, and a perfect location for those seeking solitude while keeping easy access to the South Metro. The inviting living spaces provide ample room for relaxation & entertaining. The expansive exterior
offers endless possibilities - from gardening to bonfires under the stars. Located just minutes away from Lakeville's shopping, entertainment, and dining options, this home offers the best of both worlds - a peaceful countryside setting and city conveniences within reach. Rarely do opportunities like this come to the market. Schedule your tour of this new listing today and get ready to call this house your new home.
Location
State MN
County Scott
Zoning Residential-Single Family
Rooms
Basement Egress Window(s), Finished, Full
Dining Room Separate/Formal Dining Room
Interior
Heating Forced Air
Cooling Central Air
Fireplaces Number 1
Fireplaces Type Gas
Fireplace Yes
Appliance Dishwasher, Dryer, Microwave, Range, Refrigerator, Washer
Exterior
Parking Features Attached Garage, Asphalt, Garage Door Opener
Garage Spaces 2.0
Fence Partial
Pool None
Roof Type Asphalt
Building
Lot Description Tree Coverage - Medium
Story Split Entry (Bi-Level)
Foundation 948
Sewer Septic System Compliant - Yes
Water Well
Level or Stories Split Entry (Bi-Level)
Structure Type Vinyl Siding
New Construction false
Schools
School District Prior Lake-Savage Area Schools
Read Less
Want to know what your home might be worth? Contact us for a FREE valuation!

Our team is ready to help you sell your home for the highest possible price ASAP





