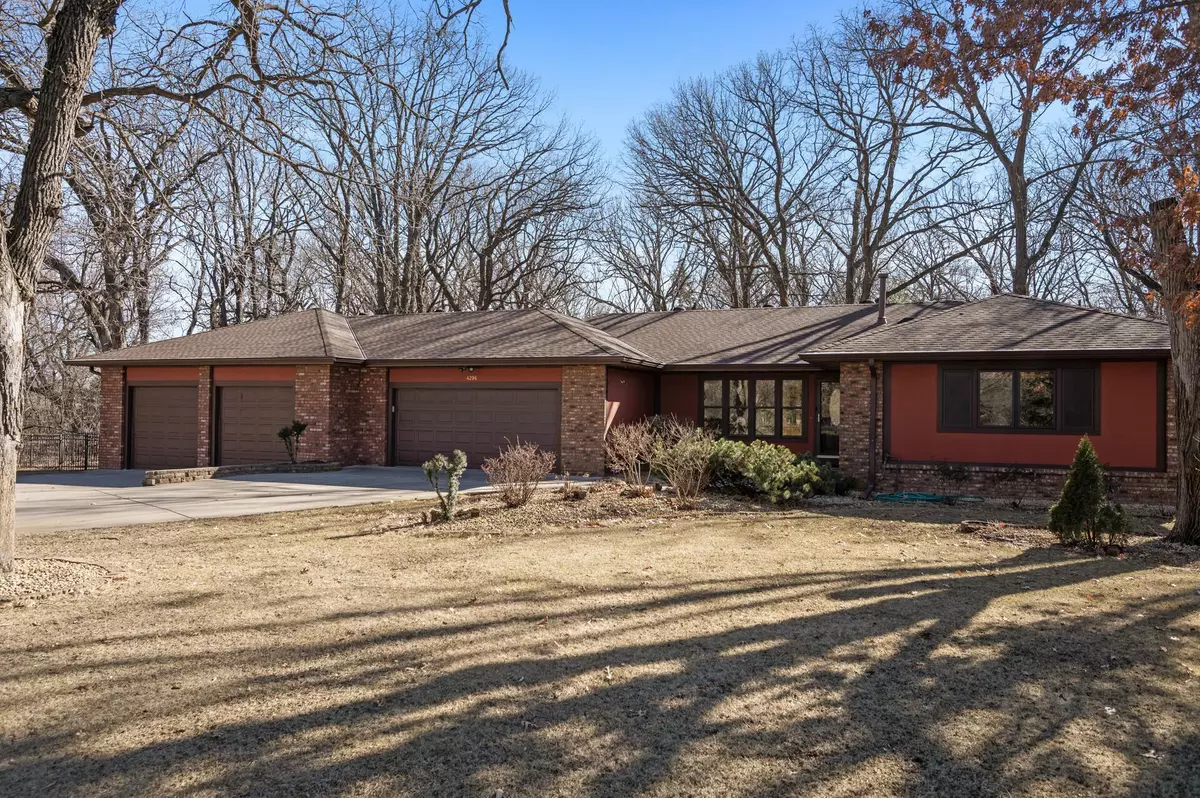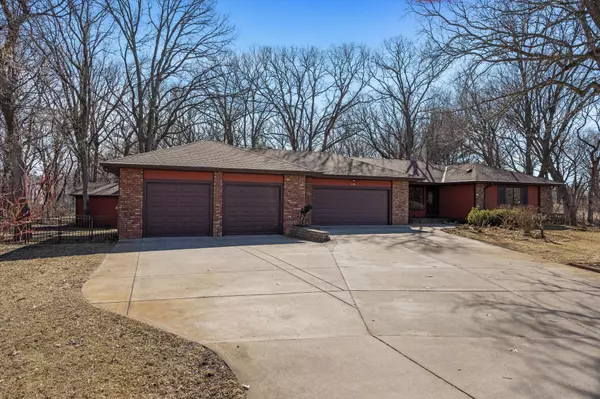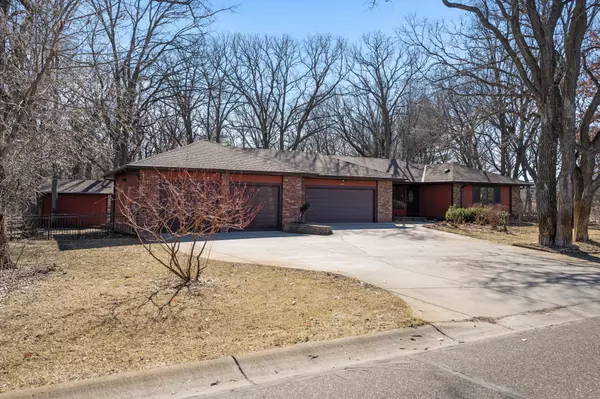$561,400
$559,900
0.3%For more information regarding the value of a property, please contact us for a free consultation.
4296 145th LN NW Andover, MN 55304
4 Beds
3 Baths
3,916 SqFt
Key Details
Sold Price $561,400
Property Type Single Family Home
Sub Type Single Family Residence
Listing Status Sold
Purchase Type For Sale
Square Footage 3,916 sqft
Price per Sqft $143
MLS Listing ID 6483690
Sold Date 04/19/24
Bedrooms 4
Full Baths 3
Year Built 1982
Annual Tax Amount $4,688
Tax Year 2023
Contingent None
Lot Size 1.020 Acres
Acres 1.02
Lot Dimensions 184x145x211x284
Property Description
Incredible opportunity to own this gorgeous 4 bedroom, 3 bath rambler in a highly desirable Andover neighborhood! Pride of ownership shows here as the main floor welcomes you with an open and inviting floorplan with freshly refinished hardwood floors, all new paint and carpeting throughout, natural wood accents and custom built-ins. The kitchen features a large island with gas cooktop, stainless appliances, tiled floor, granite counters, breakfast bar and views of the backyard. Off the kitchen is a sunroom with great views. There’s 2 large bedrooms on the main level including the primary with walk-in closet and ensuite bath with oversized tub. The lower level includes 2 more large bedrooms, a great hobby room or non-conforming 5th bedroom, laundry room, and large family room. Outside is a meticulously maintained yard with an abundance of mature trees, shed and more than an acre to roam! Convenient to Hwy 169 and 10 and close to great parks, trails and shopping! This home is a must see!
Location
State MN
County Anoka
Zoning Residential-Single Family
Rooms
Basement Block, Drain Tiled, Egress Window(s), Finished, Full, Sump Pump, Walkout
Dining Room Breakfast Area, Separate/Formal Dining Room
Interior
Heating Forced Air
Cooling Central Air
Fireplaces Number 1
Fireplaces Type Family Room, Wood Burning
Fireplace Yes
Appliance Air-To-Air Exchanger, Cooktop, Dishwasher, Disposal, Exhaust Fan, Humidifier, Refrigerator, Wall Oven, Water Softener Owned
Exterior
Parking Features Attached Garage, Concrete, Garage Door Opener
Garage Spaces 4.0
Fence Wire
Pool None
Roof Type Age 8 Years or Less,Asphalt
Building
Lot Description Tree Coverage - Heavy
Story One
Foundation 2200
Sewer Private Sewer, Tank with Drainage Field
Water Well
Level or Stories One
Structure Type Brick/Stone,Fiber Cement
New Construction false
Schools
School District Anoka-Hennepin
Read Less
Want to know what your home might be worth? Contact us for a FREE valuation!

Our team is ready to help you sell your home for the highest possible price ASAP






