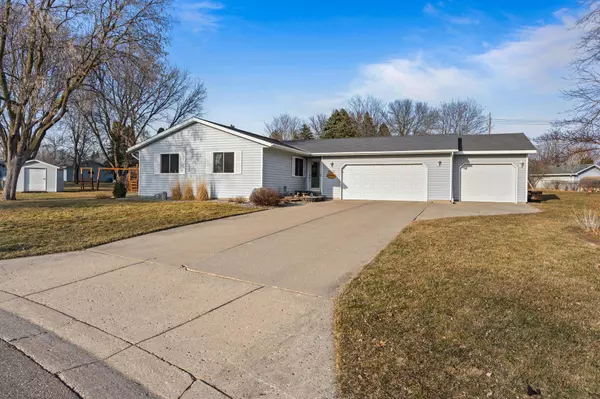$305,500
$305,500
For more information regarding the value of a property, please contact us for a free consultation.
960 Ridgeview PL NE Owatonna, MN 55060
3 Beds
2 Baths
1,924 SqFt
Key Details
Sold Price $305,500
Property Type Single Family Home
Sub Type Single Family Residence
Listing Status Sold
Purchase Type For Sale
Square Footage 1,924 sqft
Price per Sqft $158
Subdivision Briarwood
MLS Listing ID 6498821
Sold Date 04/22/24
Bedrooms 3
Full Baths 1
Three Quarter Bath 1
Year Built 1988
Annual Tax Amount $3,534
Tax Year 2024
Contingent None
Lot Size 0.410 Acres
Acres 0.41
Lot Dimensions 35x72x38x148
Property Description
Welcome to this charming rambler offering the perfect blend of comfort and style. This home boasts a spacious open concept layout flooded with natural light, creating a warm and inviting ambiance from the moment you step inside. The seamless flow from the living room into the dining area and kitchen creates an ideal space for entertaining or simply relaxing with loved ones. This home presents three generously sized bedrooms all which are located on the main level offering versatility for family, guests, or a home office. Outside, you will find a huge yard with plenty of room for outdoor activities. The back patio is the perfect spot for enjoying summer barbecues or relaxing with a good book. The three-car garage provides ample space for parking and storage, making it easy to stay organized. Located in a quiet cul de sac, close to schools, parks, shopping, and dining options. Don't miss your chance to own this beautiful rambler with all of the features you have been searching for.
Location
State MN
County Steele
Zoning Residential-Single Family
Rooms
Basement Block, Finished, Partially Finished
Dining Room Informal Dining Room
Interior
Heating Forced Air
Cooling Central Air
Fireplace No
Appliance Dishwasher, Disposal, Dryer, Gas Water Heater, Microwave, Range, Refrigerator, Washer, Water Softener Owned
Exterior
Parking Features Attached Garage, Concrete, Heated Garage, Insulated Garage
Garage Spaces 3.0
Roof Type Age Over 8 Years,Asphalt
Building
Lot Description Tree Coverage - Medium
Story One
Foundation 1040
Sewer City Sewer/Connected
Water City Water/Connected
Level or Stories One
Structure Type Vinyl Siding
New Construction false
Schools
School District Owatonna
Read Less
Want to know what your home might be worth? Contact us for a FREE valuation!

Our team is ready to help you sell your home for the highest possible price ASAP





