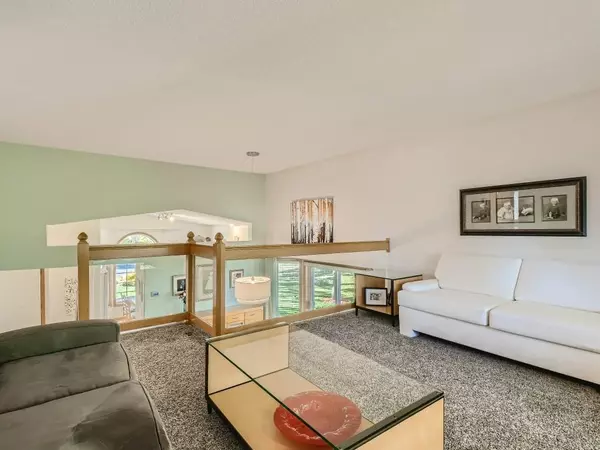$385,000
$384,900
For more information regarding the value of a property, please contact us for a free consultation.
14239 Crane ST NW Andover, MN 55304
3 Beds
2 Baths
1,714 SqFt
Key Details
Sold Price $385,000
Property Type Single Family Home
Sub Type Single Family Residence
Listing Status Sold
Purchase Type For Sale
Square Footage 1,714 sqft
Price per Sqft $224
Subdivision Jonathan Woods
MLS Listing ID 6501144
Sold Date 04/19/24
Bedrooms 3
Full Baths 1
Three Quarter Bath 1
Year Built 1995
Annual Tax Amount $3,352
Tax Year 2023
Contingent None
Lot Size 0.260 Acres
Acres 0.26
Lot Dimensions 86x134
Property Description
Beautiful 4 level on a quiet cul de sac in a prime Andover location. You will love the large open kitchen with great cupboard and counter space! A bayed informal dining area features a half round transom window. The dining area is off the kitchen. The 12 ft ceiling flows into the upper living room. A sliding glass door leads to the deck and the wooded yard. The living room is separated to the lower level by glass rail. A huge walk-in closet is perfect in the owners suite. The 3rd level is awesome with the knotty pine ceiling and pine wainscoting. A stone gas fireplace provides warmth and atmosphere. The 4th level is great for storage or could be used as a bedroom with the egress window. The cul de sac location is quiet and within walking distance to the Coon Creek Corridor trail to Bunker Hills Regional Park. Andover community center and YMCA are close as well as schools and parks.
Location
State MN
County Anoka
Zoning Residential-Single Family
Rooms
Basement Egress Window(s), Finished, Full
Dining Room Informal Dining Room, Living/Dining Room
Interior
Heating Forced Air
Cooling Central Air
Fireplaces Number 1
Fireplaces Type Family Room, Gas, Stone
Fireplace Yes
Appliance Dishwasher, Disposal, Dryer, Gas Water Heater, Microwave, Range, Refrigerator, Washer, Water Softener Owned
Exterior
Parking Features Attached Garage, Asphalt, Garage Door Opener
Garage Spaces 3.0
Roof Type Age Over 8 Years
Building
Lot Description Tree Coverage - Medium
Story Four or More Level Split
Foundation 1032
Sewer City Sewer/Connected
Water City Water/Connected
Level or Stories Four or More Level Split
Structure Type Vinyl Siding
New Construction false
Schools
School District Anoka-Hennepin
Read Less
Want to know what your home might be worth? Contact us for a FREE valuation!

Our team is ready to help you sell your home for the highest possible price ASAP






