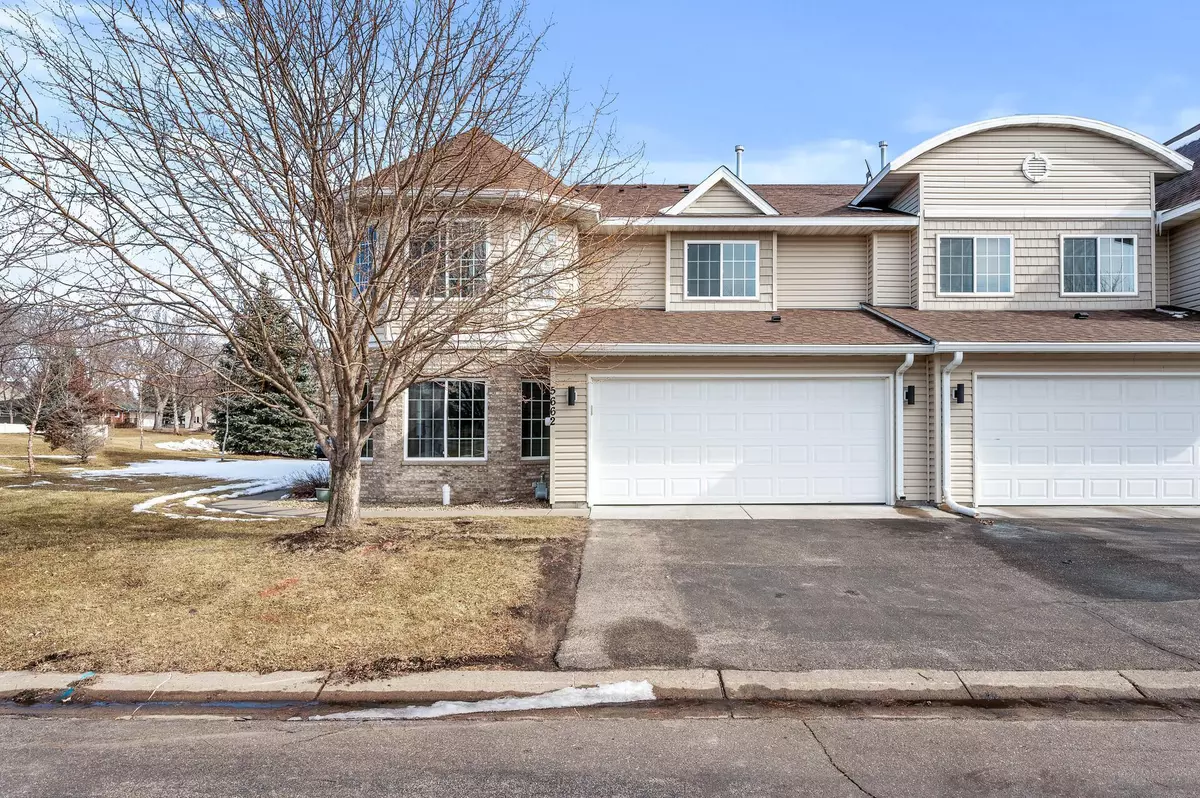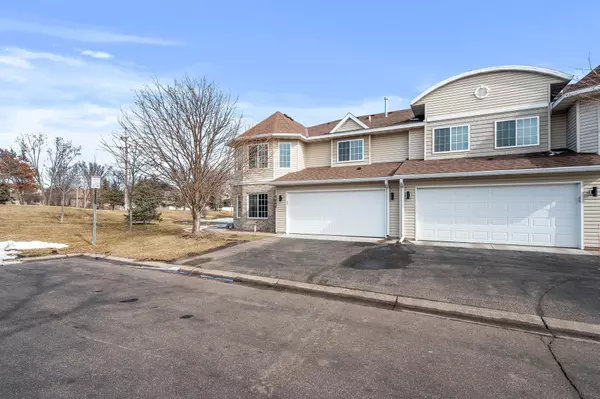$290,100
$279,900
3.6%For more information regarding the value of a property, please contact us for a free consultation.
5662 100th LN N Brooklyn Park, MN 55443
2 Beds
2 Baths
1,616 SqFt
Key Details
Sold Price $290,100
Property Type Townhouse
Sub Type Townhouse Side x Side
Listing Status Sold
Purchase Type For Sale
Square Footage 1,616 sqft
Price per Sqft $179
Subdivision Oakwood At Oxbow Commons
MLS Listing ID 6509746
Sold Date 04/25/24
Bedrooms 2
Full Baths 1
Half Baths 1
HOA Fees $240/mo
Year Built 2003
Annual Tax Amount $3,357
Tax Year 2023
Contingent None
Lot Size 1,742 Sqft
Acres 0.04
Lot Dimensions 40x43x40x43
Property Description
Incredible opportunity to own this beautiful 2 bedroom, 2 bathroom townhome in a great Brooklyn Park neighborhood! This end-unit townhome features a split main level with a carpeted living room with a gas fireplace and wrap around windows on one side, and an informal dining area with tons of natural lighting and laminate flooring on the other side. The dining room flows to the kitchen complete with granite counters, subway tile backsplash, tons of cabinet space, stainless appliances and a powder room. Take the carpeted stairs up to the second floor to the loft area that’s perfect for a home workspace that leads out to the covered balcony! The oversized main bedroom features a walk-in closet, full bath with separate shower and jacuzzi bathtub. The second bedroom features wrap around windows and an oversized closet. The laundry is also on the second floor for added convenience. This home is convenient to area parks, schools, shopping and just minutes from Hwy 610! Don’t miss this one!
Location
State MN
County Hennepin
Zoning Residential-Multi-Family
Rooms
Basement None
Dining Room Informal Dining Room
Interior
Heating Forced Air
Cooling Central Air
Fireplaces Number 1
Fireplace No
Appliance Dishwasher, Disposal, Dryer, Microwave, Range, Refrigerator, Washer
Exterior
Garage Attached Garage
Garage Spaces 2.0
Fence None
Roof Type Asphalt
Building
Lot Description Tree Coverage - Light
Story Two
Foundation 934
Sewer City Sewer/Connected
Water City Water/Connected
Level or Stories Two
Structure Type Brick/Stone,Vinyl Siding
New Construction false
Schools
School District Osseo
Others
HOA Fee Include Other
Restrictions Other
Read Less
Want to know what your home might be worth? Contact us for a FREE valuation!

Our team is ready to help you sell your home for the highest possible price ASAP






