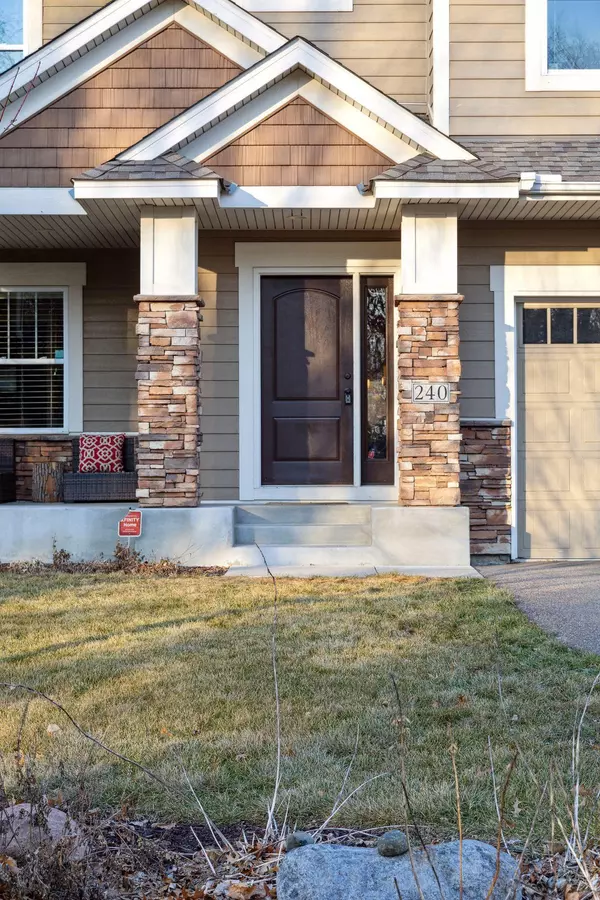$1,150,000
$1,150,000
For more information regarding the value of a property, please contact us for a free consultation.
240 Meander RD Golden Valley, MN 55422
5 Beds
5 Baths
5,053 SqFt
Key Details
Sold Price $1,150,000
Property Type Single Family Home
Sub Type Single Family Residence
Listing Status Sold
Purchase Type For Sale
Square Footage 5,053 sqft
Price per Sqft $227
Subdivision Mitchell Add
MLS Listing ID 6478337
Sold Date 04/26/24
Bedrooms 5
Full Baths 3
Half Baths 1
Three Quarter Bath 1
Year Built 2014
Annual Tax Amount $13,012
Tax Year 2023
Contingent None
Lot Size 0.830 Acres
Acres 0.83
Lot Dimensions 57x278x405x62x79x137x46
Property Description
Handsome 2-story in desirable pocket of upper bracket homes, within walking/biking distance to Wirth Park, West End, Meadowbrook and Breck! Desirable open-concept floorplan with expansive room sizes, showcasing a chef's kitchen with center island, stainless appliances and walk-in pantry open to family and dining rooms. Sliding glass door leads to the fabulous deck, patio and lush yard, perfect for pets and play. Private office. Rarely found, 5 bedrooms and 3 baths upstairs (loft converted into a bedroom, easily converted back), including a generously sized owners' suite, teen en-suite with ¾ bath, and full bath with dual vanities and separate water closet. Laundry room conveniently located up, too! An entertainers' dream lower level offering a media center w/fireplace, ping-pong/game area with snack bar, an exercise room, guest bedroom and gorgeous ¾ bath. Fresh updates throughout incl custom lighting, designer carpet, ceramic backsplash and interior paint. Move in and enjoy!
Location
State MN
County Hennepin
Zoning Residential-Single Family
Rooms
Basement Daylight/Lookout Windows, Drain Tiled, Finished, Full, Sump Pump
Dining Room Breakfast Bar, Informal Dining Room
Interior
Heating Forced Air
Cooling Central Air
Fireplaces Number 2
Fireplaces Type Family Room, Gas, Living Room, Stone
Fireplace Yes
Appliance Cooktop, Dishwasher, Disposal, Dryer, Exhaust Fan, Humidifier, Gas Water Heater, Microwave, Refrigerator, Stainless Steel Appliances, Wall Oven, Washer, Water Softener Owned, Wine Cooler
Exterior
Parking Features Attached Garage, Garage Door Opener
Garage Spaces 3.0
Roof Type Age 8 Years or Less,Architecural Shingle,Asphalt
Building
Lot Description Tree Coverage - Medium
Story Two
Foundation 2022
Sewer City Sewer/Connected
Water City Water/Connected
Level or Stories Two
Structure Type Brick/Stone,Fiber Cement,Vinyl Siding
New Construction false
Schools
School District Hopkins
Read Less
Want to know what your home might be worth? Contact us for a FREE valuation!

Our team is ready to help you sell your home for the highest possible price ASAP





