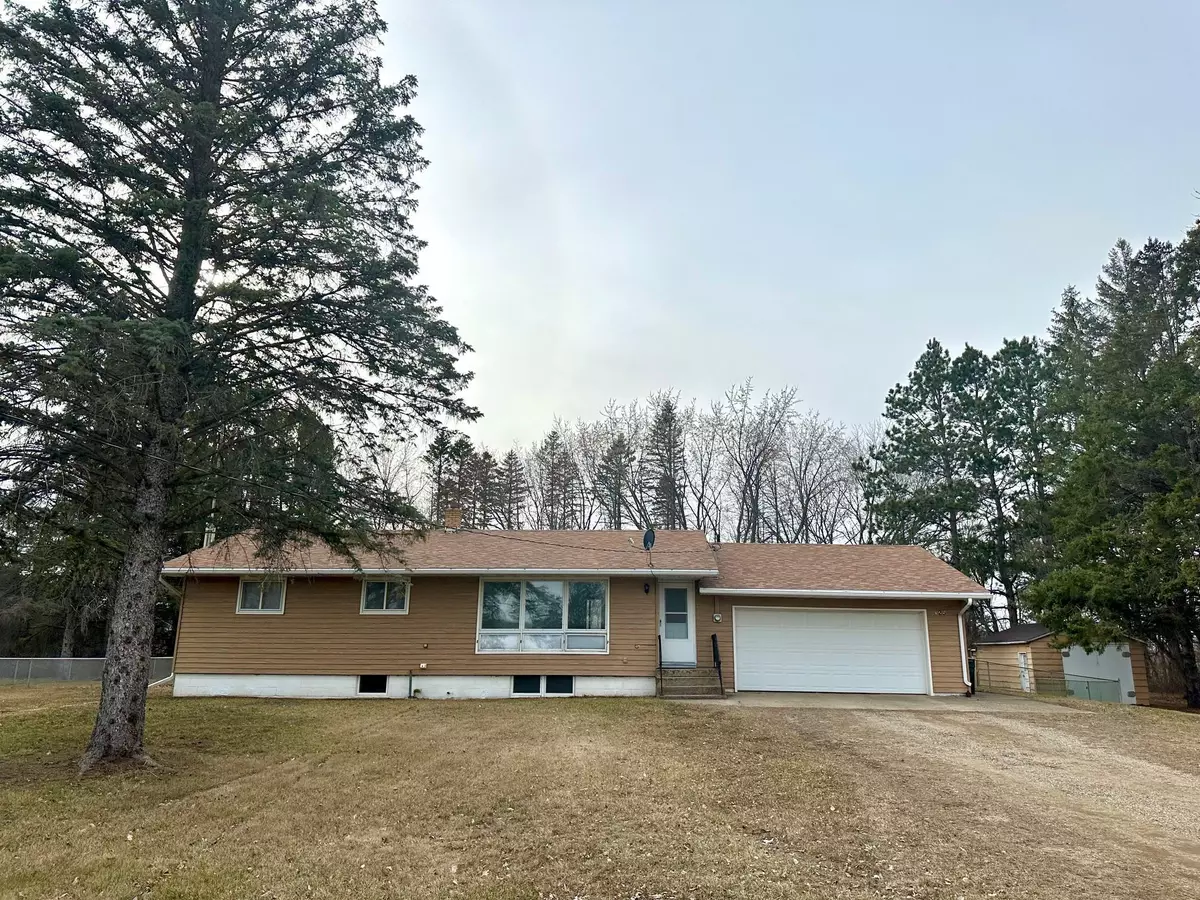$220,000
$199,900
10.1%For more information regarding the value of a property, please contact us for a free consultation.
3875 120th AVE Bowlus, MN 56314
3 Beds
2 Baths
1,736 SqFt
Key Details
Sold Price $220,000
Property Type Single Family Home
Sub Type Single Family Residence
Listing Status Sold
Purchase Type For Sale
Square Footage 1,736 sqft
Price per Sqft $126
MLS Listing ID 6503554
Sold Date 04/26/24
Bedrooms 3
Full Baths 1
Three Quarter Bath 1
Year Built 1961
Tax Year 2023
Contingent None
Lot Size 1.600 Acres
Acres 1.6
Lot Dimensions 215x330 approx.
Property Description
Lots of charm and comfort in this rambler on full basement with attached finished 2 car garage plus new roof in 2023! Spacious kitchen with lots of storage, built in bookshelf/display cabinet in living room plus cove ceilings & large picture window! Down the hall are 3 bedrooms, a full bathroom & lots of closet space. New carpet and paint in 2 bedrooms. Two additional bedrooms could be easily created with some finishing work and the addition of egress windows. Former second kitchen with sink, range and cabinets and nice sized family room as well as second bathroom and laundry room are in the basement also for future remodeling and use! Outside on the private 1.6 Acres there are lovely lilac bushes, apple tree, raspberry bushes, clothes line, mature trees, a fenced in back yard, chicken coop and storage shed! Small town living with city water/sewer and fiber optic via Sytek convenience with the feel of the country with the larger lot size for playing, pets & privacy!
Location
State MN
County Morrison
Zoning Residential-Single Family
Rooms
Basement Block, Full, Partially Finished
Dining Room Kitchen/Dining Room
Interior
Heating Baseboard, Boiler, Hot Water, Zoned
Cooling Window Unit(s)
Fireplace No
Appliance Cooktop, Dishwasher, Dryer, Fuel Tank - Owned, Wall Oven, Washer
Exterior
Parking Features Attached Garage, Detached, Finished Garage, Garage Door Opener, Insulated Garage
Garage Spaces 3.0
Fence Chain Link, Partial
Roof Type Asphalt
Building
Lot Description Tree Coverage - Medium
Story One
Foundation 1136
Sewer City Sewer/Connected
Water City Water/Connected
Level or Stories One
Structure Type Aluminum Siding,Metal Siding
New Construction false
Schools
School District Royalton
Read Less
Want to know what your home might be worth? Contact us for a FREE valuation!

Our team is ready to help you sell your home for the highest possible price ASAP





