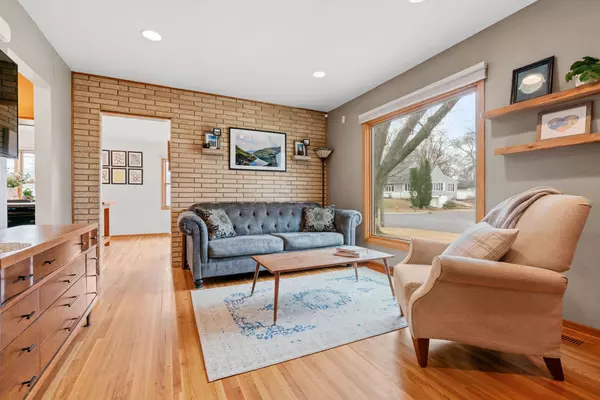$346,000
$339,900
1.8%For more information regarding the value of a property, please contact us for a free consultation.
4703 2 1/2 ST NE Fridley, MN 55421
3 Beds
2 Baths
1,445 SqFt
Key Details
Sold Price $346,000
Property Type Single Family Home
Sub Type Single Family Residence
Listing Status Sold
Purchase Type For Sale
Square Footage 1,445 sqft
Price per Sqft $239
Subdivision Plymouth
MLS Listing ID 6505209
Sold Date 04/26/24
Bedrooms 3
Full Baths 1
Three Quarter Bath 1
Year Built 1948
Annual Tax Amount $3,543
Tax Year 2024
Contingent None
Lot Size 10,890 Sqft
Acres 0.25
Lot Dimensions 80' x 131'
Property Sub-Type Single Family Residence
Property Description
Discover a perfect blend of timeless charm and contemporary amenities in this updated home, located just minutes from NE Minneapolis and downtown. The spacious 884 sq ft garage/workshop is finished and heated, ideal for hobbies and storage. This residence seamlessly blends classic aesthetics with modern living, featuring ultra-fast Fiber Internet (Gigabit Available) for all your remote work and streaming needs. Enjoy the convenience of Smart Home Technology and the natural light from Marvin Windows, including a stunning opening picture window. Recent updates include a roof replacement, refinished hardwood flooring, a low-maintenance deck, and beautiful landscaping. The furnace has been refurbished for reliable warmth, and the home boasts updated appliances. Don't miss this opportunity to own a beautifully updated home that combines old-world charm with modern convenience.
Location
State MN
County Anoka
Zoning Residential-Single Family
Rooms
Basement Daylight/Lookout Windows, Full, Unfinished
Dining Room Kitchen/Dining Room
Interior
Heating Forced Air
Cooling Central Air
Fireplaces Number 1
Fireplaces Type Living Room, Wood Burning
Fireplace Yes
Appliance Dishwasher, Disposal, Dryer, Gas Water Heater, Microwave, Range, Refrigerator, Washer, Water Softener Owned
Exterior
Parking Features Detached, Finished Garage, Garage Door Opener, Heated Garage, Insulated Garage
Garage Spaces 2.0
Fence Privacy, Wood
Roof Type Age 8 Years or Less,Asphalt
Building
Lot Description Corner Lot
Story One and One Half
Foundation 1008
Sewer City Sewer - In Street
Water City Water - In Street
Level or Stories One and One Half
Structure Type Stucco
New Construction false
Schools
School District Columbia Heights
Read Less
Want to know what your home might be worth? Contact us for a FREE valuation!

Our team is ready to help you sell your home for the highest possible price ASAP





