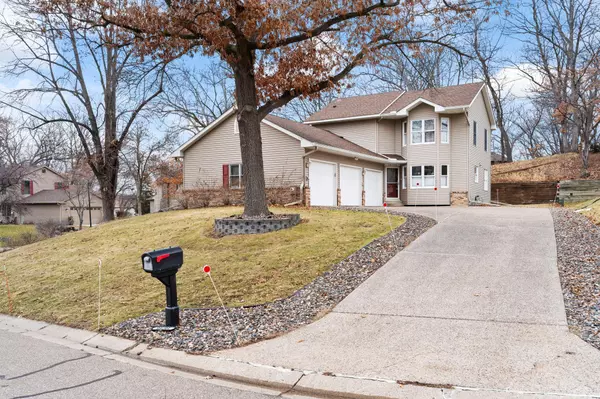$550,000
$549,900
For more information regarding the value of a property, please contact us for a free consultation.
10760 54th AVE N Plymouth, MN 55442
4 Beds
4 Baths
2,807 SqFt
Key Details
Sold Price $550,000
Property Type Single Family Home
Sub Type Single Family Residence
Listing Status Sold
Purchase Type For Sale
Square Footage 2,807 sqft
Price per Sqft $195
Subdivision Harrison Hills 2Nd Add
MLS Listing ID 6478347
Sold Date 04/25/24
Bedrooms 4
Full Baths 1
Half Baths 1
Three Quarter Bath 2
HOA Fees $39/ann
Year Built 1987
Annual Tax Amount $4,999
Tax Year 2024
Contingent None
Lot Size 10,454 Sqft
Acres 0.24
Lot Dimensions 107x86x117x22x81
Property Description
Discover a rare opportunity with this beautiful 2-story home located at 10760 54th Ave N, Plymouth, MN. Nestled in the desirable Harrison Hills neighborhood, this residence boasts a prime corner lot and features a convenient triple garage on the main level. The home also offers a "Handyperson's Dream Workshop" on lower level with a built-in workbench, air compressor, and is heated! The thoughtful design extends to both garage spaces, providing both street and interior access. Enjoy the comfort of having 3 bedrooms all on one level, along with the convenience of main-level laundry and spacious closets throughout. The home has seen numerous updates in recent years. Ask your agent for a detailed list. The updated kitchen with an eat-in bay and a spacious formal dining room adds sophistication to daily living. Additionally, there is potential to create a fifth bedroom in the flex space downstairs, with the simple addition of an egress window. Beautiful walking trails in the neighborhood.
Location
State MN
County Hennepin
Zoning Residential-Single Family
Rooms
Basement Block, Daylight/Lookout Windows, Egress Window(s), Finished, Full
Dining Room Separate/Formal Dining Room
Interior
Heating Forced Air
Cooling Central Air
Fireplaces Number 1
Fireplaces Type Gas
Fireplace Yes
Appliance Central Vacuum, Dishwasher, Disposal, Dryer, Exhaust Fan, Freezer, Microwave, Range, Refrigerator, Stainless Steel Appliances, Washer, Water Softener Owned
Exterior
Parking Features Attached Garage, Asphalt, Garage Door Opener, Heated Garage
Garage Spaces 6.0
Fence Split Rail
Roof Type Age Over 8 Years,Architecural Shingle
Building
Lot Description Corner Lot
Story Two
Foundation 1040
Sewer City Sewer/Connected
Water City Water/Connected
Level or Stories Two
Structure Type Metal Siding
New Construction false
Schools
School District Osseo
Others
HOA Fee Include Trash,Shared Amenities
Read Less
Want to know what your home might be worth? Contact us for a FREE valuation!

Our team is ready to help you sell your home for the highest possible price ASAP





