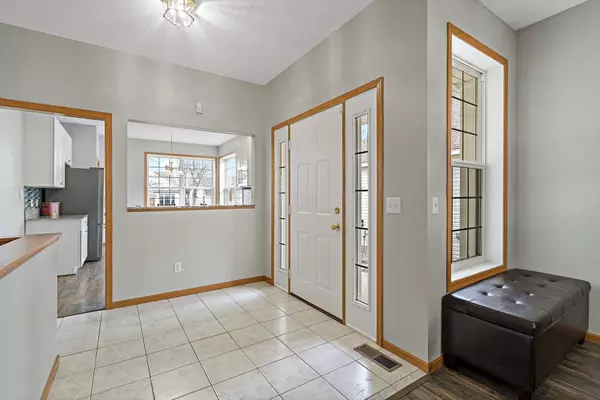$445,000
$450,000
1.1%For more information regarding the value of a property, please contact us for a free consultation.
1666 Oakbrooke WAY Eagan, MN 55122
4 Beds
3 Baths
3,102 SqFt
Key Details
Sold Price $445,000
Property Type Townhouse
Sub Type Townhouse Detached
Listing Status Sold
Purchase Type For Sale
Square Footage 3,102 sqft
Price per Sqft $143
Subdivision Oakbrooke 4Th Add
MLS Listing ID 6491732
Sold Date 04/26/24
Bedrooms 4
Full Baths 2
Three Quarter Bath 1
HOA Fees $352/mo
Year Built 2000
Annual Tax Amount $4,788
Tax Year 2024
Contingent None
Lot Size 3,484 Sqft
Acres 0.08
Lot Dimensions NA
Property Description
Spacious and updated 4BR/3 BA detached townhome in the heart of Eagan, beautiful kitchen w/granite countertops and stainless appliances, beautiful luxury vinyl plank flooring, large foyer leads to dining and living room with lovely corner fireplace, 4 season porch/sitting area overlooking deck and backyard, huge Primary bedroom w/private bath and walk-in jet tub and separate shower, large room and wonderful bedroom/den with French doors! Main level laundry, All living facilities on 1 level. The impressive lower level has lookout windows and new luxury vinyl plank flooring with a wonderful family room/recreation area, exercise room, large storage room, private bedroom and beautifully finished bathroom. WOW! Home has been freshly painted, new flooring & carpet throughout most areas, Association is updating all decks with composite decking. Strong association, incredible Eagan location, Easy access to 35E, close to restaurants, parks & more! ISD 196. Don't miss this wonderful home!
Location
State MN
County Dakota
Zoning Residential-Single Family
Rooms
Basement Daylight/Lookout Windows, Drain Tiled, Finished, Concrete, Partially Finished, Sump Pump
Dining Room Eat In Kitchen, Informal Dining Room
Interior
Heating Forced Air
Cooling Central Air
Fireplaces Number 1
Fireplaces Type Gas, Living Room
Fireplace Yes
Appliance Dishwasher, Disposal, Dryer, Microwave, Range, Refrigerator, Washer
Exterior
Parking Features Attached Garage, Asphalt
Garage Spaces 2.0
Fence None
Roof Type Age 8 Years or Less,Asphalt
Building
Story One
Foundation 1711
Sewer City Sewer/Connected
Water City Water/Connected
Level or Stories One
Structure Type Brick/Stone,Vinyl Siding
New Construction false
Schools
School District Rosemount-Apple Valley-Eagan
Others
HOA Fee Include Hazard Insurance,Lawn Care,Professional Mgmt,Trash,Snow Removal
Restrictions Pets - Dogs Allowed
Read Less
Want to know what your home might be worth? Contact us for a FREE valuation!

Our team is ready to help you sell your home for the highest possible price ASAP





