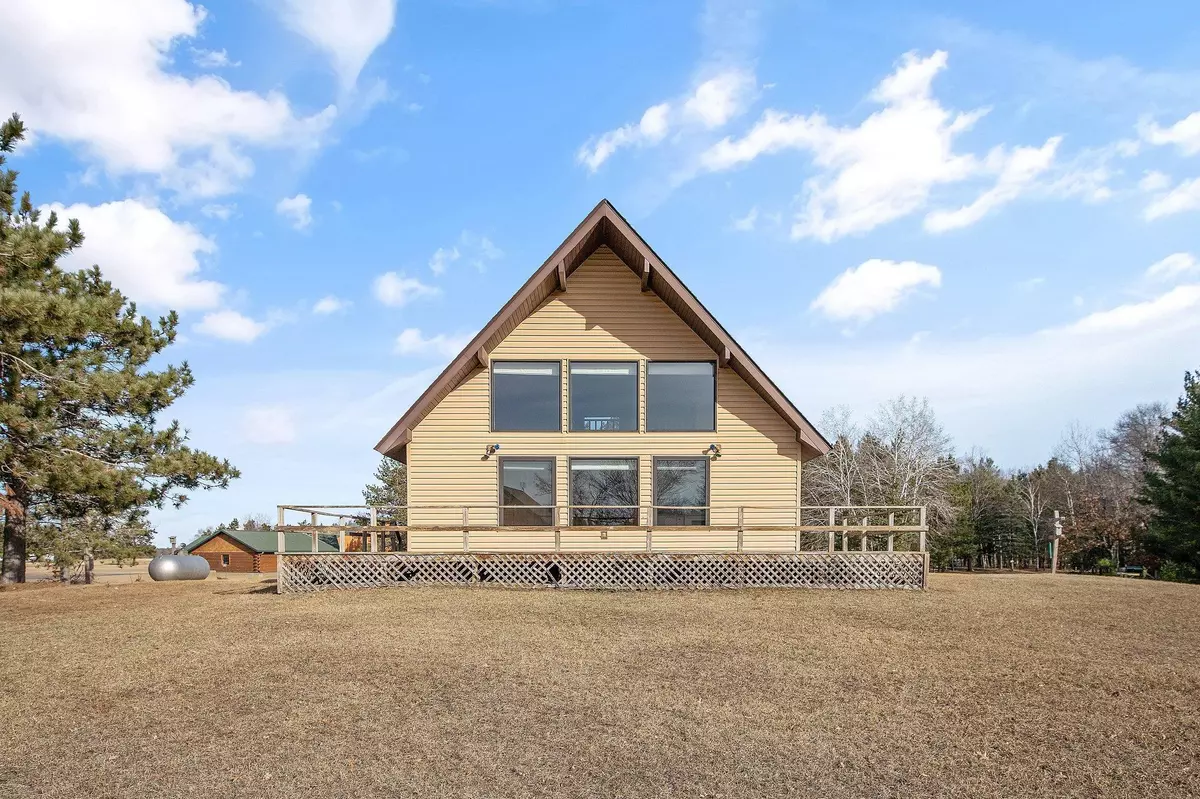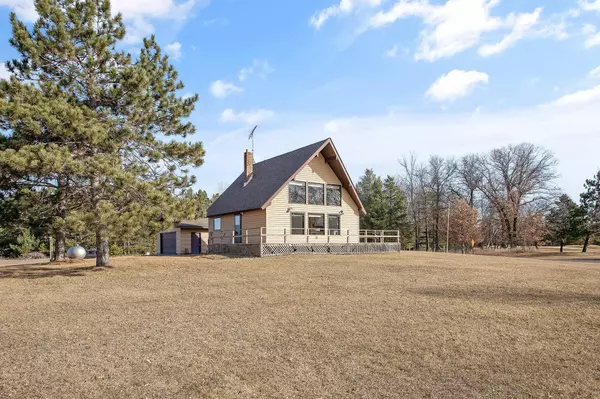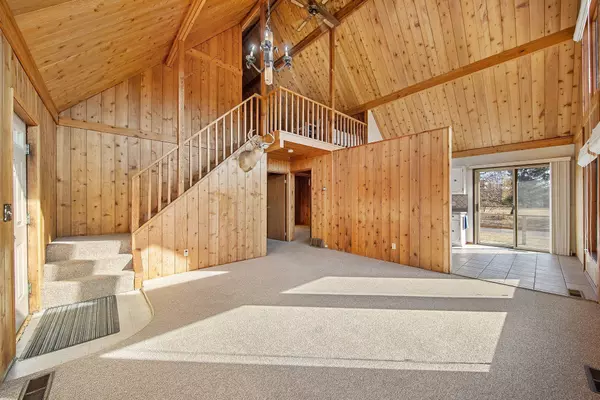$270,000
$275,000
1.8%For more information regarding the value of a property, please contact us for a free consultation.
3215 Spring Green Way LN Danbury, WI 54830
3 Beds
1 Bath
1,185 SqFt
Key Details
Sold Price $270,000
Property Type Single Family Home
Sub Type Single Family Residence
Listing Status Sold
Purchase Type For Sale
Square Footage 1,185 sqft
Price per Sqft $227
Subdivision Spring Green Add
MLS Listing ID 6501807
Sold Date 04/30/24
Bedrooms 3
Full Baths 1
HOA Fees $113/ann
Year Built 1970
Annual Tax Amount $1,777
Tax Year 2023
Contingent None
Lot Size 0.500 Acres
Acres 0.5
Lot Dimensions 218x210
Property Description
This is IT! The perfect home in Voyager Village ON THE GOLF COURSE + AIR STRIP! The chalet style home is just a short walk to the clubhouse for dinner & drinks, the 9th tee box + cart path is right outside your front deck, all next to the air strip! Sparkling clean, ready for your personal touches. The unfinished lower level has a wood fired sauna with a shower inside. Two main floor bedrooms and a full bath plus a generous loft bedroom with room for guests or kiddos. The 24 x 24 garage was built in 2005 and the roof and siding have been replaced sometime in the past 20 years. There are new Norwegian designed H brand windows throughout the home for energy efficiency. The wrap around deck is the place to be for the morning sun and view of the water on Birch Island Lake. Voyager Village is a 5500 acre community featuring loads of amenities. Pool, fitness center, golf, beaches, ATV and snowmobile trails, tennis courts and more. Dues are $1360/year.
Location
State WI
County Burnett
Zoning Residential-Single Family
Rooms
Family Room Club House, Exercise Room, Other
Basement Block, Full, Storage Space, Unfinished
Dining Room Eat In Kitchen
Interior
Heating Forced Air
Cooling Central Air
Fireplace No
Appliance Dryer, Electric Water Heater, Microwave, Washer
Exterior
Parking Features Detached, Concrete
Garage Spaces 2.0
Pool Shared
Roof Type Age Over 8 Years,Asphalt,Pitched
Building
Lot Description Corner Lot, On Golf Course, Tree Coverage - Light
Story One and One Half
Foundation 810
Sewer Private Sewer
Water Drilled, Well
Level or Stories One and One Half
Structure Type Vinyl Siding
New Construction false
Schools
School District Spooner
Others
HOA Fee Include Beach Access,Other,Recreation Facility,Shared Amenities
Restrictions Mandatory Owners Assoc,Other Covenants
Read Less
Want to know what your home might be worth? Contact us for a FREE valuation!

Our team is ready to help you sell your home for the highest possible price ASAP





