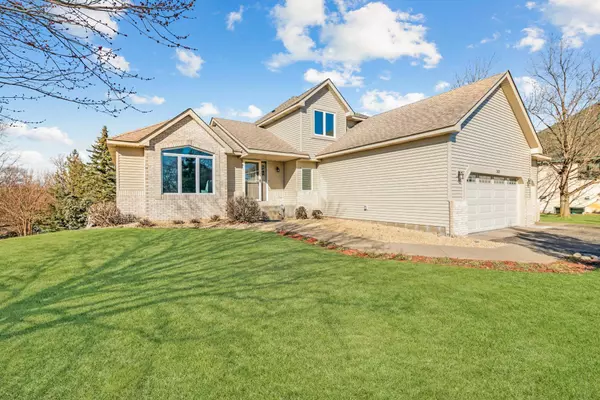$615,000
$599,900
2.5%For more information regarding the value of a property, please contact us for a free consultation.
307 Lady Slipper LN Vadnais Heights, MN 55127
6 Beds
4 Baths
3,196 SqFt
Key Details
Sold Price $615,000
Property Type Single Family Home
Sub Type Single Family Residence
Listing Status Sold
Purchase Type For Sale
Square Footage 3,196 sqft
Price per Sqft $192
Subdivision Raspberry Hills
MLS Listing ID 6505348
Sold Date 04/30/24
Bedrooms 6
Full Baths 3
Three Quarter Bath 1
Year Built 1994
Annual Tax Amount $6,680
Tax Year 2023
Contingent None
Lot Size 0.580 Acres
Acres 0.58
Lot Dimensions 132x242x119x284
Property Description
Welcome home to 307 Lady Slipper Ln! This is an impeccably cared for 6bd/4ba home. Gorgeous 1/2+ acre lot on a cul-de-sac with a fantastic view. Open concept main level with gleaming wood floors throughout. Spacious kitchen with center island and lots of storage. Living room has a cozy gas fireplace and serene view. Main floor bedroom, 3/4 bath and laundry. Main level den is a great reading room or terrific office. Upper level primary suite has been updated-separate shower and large soaking tub. 2 other bedrooms and another full bath complete the upper level. Walkout lower level has a large family room, 2 additional bedrooms and another full bath. Lower level also has a bonus room that is a great exercise or hobby space. Main level deck has a panoramic view-great place to grill and relax. New siding and windows in 2023, newer furnace and AC. Superb location close to parks, trails, shopping and restaurants. Easy access to both Mpls and St Paul. Come see this one today!
Location
State MN
County Ramsey
Zoning Residential-Single Family
Rooms
Basement Block, Drain Tiled, Finished, Full, Walkout
Dining Room Informal Dining Room
Interior
Heating Forced Air
Cooling Central Air
Fireplaces Number 1
Fireplaces Type Gas
Fireplace Yes
Appliance Dishwasher, Disposal, Dryer, Gas Water Heater, Water Osmosis System, Microwave, Range, Refrigerator, Washer, Water Softener Owned
Exterior
Garage Attached Garage
Garage Spaces 3.0
Roof Type Age Over 8 Years,Architecural Shingle
Building
Lot Description Tree Coverage - Light
Story Modified Two Story
Foundation 1399
Sewer City Sewer/Connected
Water City Water/Connected
Level or Stories Modified Two Story
Structure Type Steel Siding
New Construction false
Schools
School District White Bear Lake
Read Less
Want to know what your home might be worth? Contact us for a FREE valuation!

Our team is ready to help you sell your home for the highest possible price ASAP






