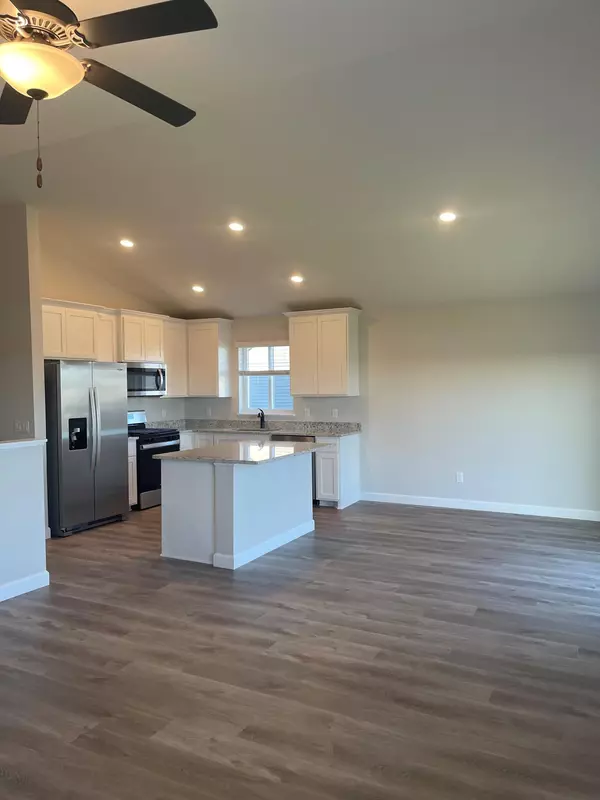$380,900
$380,900
For more information regarding the value of a property, please contact us for a free consultation.
10311 Twin Lakes Pkwy NW Elk River, MN 55330
3 Beds
2 Baths
1,410 SqFt
Key Details
Sold Price $380,900
Property Type Single Family Home
Sub Type Single Family Residence
Listing Status Sold
Purchase Type For Sale
Square Footage 1,410 sqft
Price per Sqft $270
Subdivision Miske Meadows
MLS Listing ID 6488246
Sold Date 04/30/24
Bedrooms 3
Full Baths 2
Year Built 2023
Annual Tax Amount $64
Tax Year 2024
Contingent None
Lot Size 9,147 Sqft
Acres 0.21
Lot Dimensions 65x65x140x140
Property Description
Ask us about our special interest rates and closing cost incentives. This new two-story, split-level home offers 3 bedrooms, 2 baths, and 1,410 sq ft of efficient living space. From the inviting entry landing to the bright primary retreat. The main level of this home features a spacious kitchen with a large island, durable luxury vinyl plank flooring, polished granite countertops, and Whirlpool® kitchen appliances included. The kitchen opens to a dining room and a great family room. Also, on the main level features three bedrooms and two full bathrooms. The primary bedroom is complete with a large walk-in closet and a luxurious en-suite bathroom. The other two bedrooms are spacious and share a full bathroom. While the lower level of this home features tons of space for future build-out.
Head to your backyard which is perfect for outdoor entertaining with your friends and family.
Location
State MN
County Sherburne
Community Miske Meadows
Zoning Residential-Single Family
Rooms
Basement Daylight/Lookout Windows, Drain Tiled, Drainage System, 8 ft+ Pour, Full, Unfinished
Dining Room Kitchen/Dining Room
Interior
Heating Forced Air
Cooling Central Air
Fireplace No
Appliance Air-To-Air Exchanger, Dishwasher, Disposal, Electric Water Heater, ENERGY STAR Qualified Appliances, Freezer, Microwave, Range, Refrigerator, Stainless Steel Appliances
Exterior
Garage Attached Garage, Asphalt, Garage Door Opener
Garage Spaces 2.0
Fence None
Pool None
Roof Type Age 8 Years or Less,Architecural Shingle,Asphalt
Building
Lot Description Sod Included in Price
Story Split Entry (Bi-Level)
Foundation 1055
Sewer City Sewer/Connected
Water City Water/Connected
Level or Stories Split Entry (Bi-Level)
Structure Type Brick Veneer,Engineered Wood,Shake Siding,Vinyl Siding
New Construction true
Schools
School District Elk River
Read Less
Want to know what your home might be worth? Contact us for a FREE valuation!

Our team is ready to help you sell your home for the highest possible price ASAP






