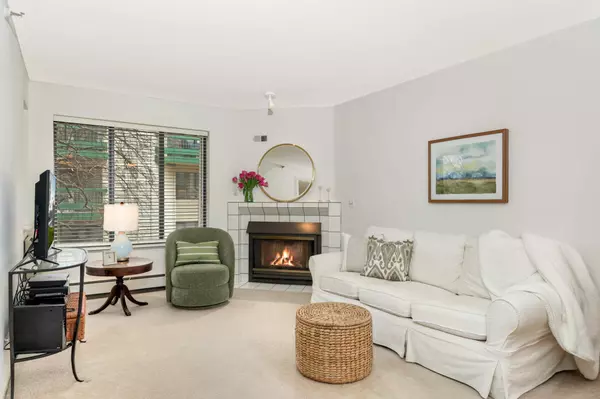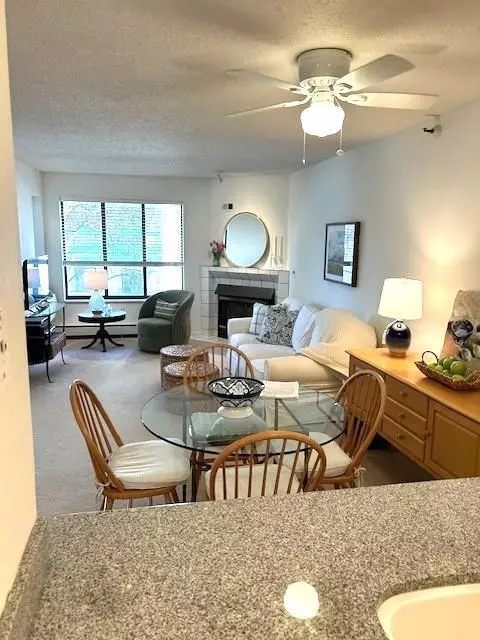$195,000
$189,000
3.2%For more information regarding the value of a property, please contact us for a free consultation.
7605 Edinborough WAY #6218 Edina, MN 55435
2 Beds
1 Bath
850 SqFt
Key Details
Sold Price $195,000
Property Type Condo
Sub Type Low Rise
Listing Status Sold
Purchase Type For Sale
Square Footage 850 sqft
Price per Sqft $229
Subdivision Condo 0587 Village Homes Of Edin
MLS Listing ID 6494450
Sold Date 04/30/24
Bedrooms 2
Full Baths 1
HOA Fees $510/mo
Year Built 1986
Annual Tax Amount $1,945
Tax Year 2024
Contingent None
Lot Dimensions Common
Property Sub-Type Low Rise
Property Description
GREAT LOCATION! GREAT UNIT! Just steps to Edinborough Park and Centennial Lakes Park. Beautifully updated kitchen w/white cabinets, granite counters, and newer stainless steel appliances that opens to the living/dining rm w/fplc, large BR w/walk thru closet and bath, private porch w/new composite flooring, white wdwk, in-unit laundry, 2nd BR used as an office, heated underground parking w/secure parking space, garage stall w/separate PID # 32-028-24-34-0821, HOA fee includes cable TV, internet, heat, water & sanitation, underground parking, outside maintenance...and allows access to Edinborough Park which features indoor swimming, playground, exercise facility & more. Also, just steps to Centennial Park w/gorgeous walking paths, mini golf, concerts & more. SURE TO PLEASE!
Location
State MN
County Hennepin
Zoning Residential-Multi-Family
Rooms
Family Room Amusement/Party Room, Exercise Room, Play Area
Basement None
Dining Room Breakfast Bar, Living/Dining Room
Interior
Heating Baseboard
Cooling Wall Unit(s)
Fireplaces Number 1
Fireplaces Type Gas, Living Room
Fireplace Yes
Appliance Dishwasher, Disposal, Dryer, Exhaust Fan, Microwave, Range, Refrigerator, Stainless Steel Appliances, Washer
Exterior
Parking Features Garage Door Opener, Heated Garage, Underground
Garage Spaces 1.0
Pool Below Ground, Heated, Indoor, Shared
Roof Type Age 8 Years or Less
Building
Story One
Foundation 850
Sewer City Sewer/Connected
Water City Water/Connected
Level or Stories One
Structure Type Vinyl Siding
New Construction false
Schools
School District Richfield
Others
HOA Fee Include Maintenance Structure,Cable TV,Hazard Insurance,Heating,Internet,Lawn Care,Maintenance Grounds,Parking,Professional Mgmt,Recreation Facility,Trash,Shared Amenities,Snow Removal,Water
Restrictions Mandatory Owners Assoc,Pets - Cats Allowed,Pets - Number Limit,Rental Restrictions May Apply
Read Less
Want to know what your home might be worth? Contact us for a FREE valuation!

Our team is ready to help you sell your home for the highest possible price ASAP





