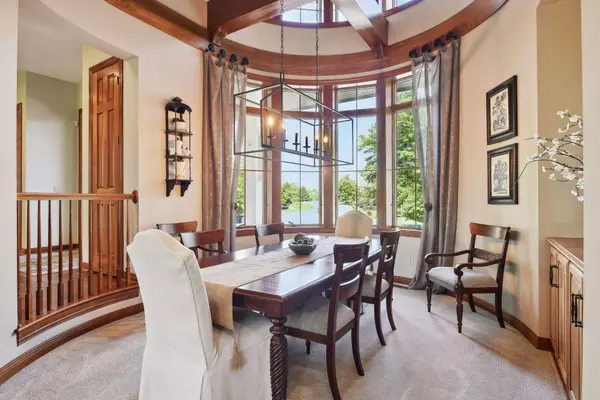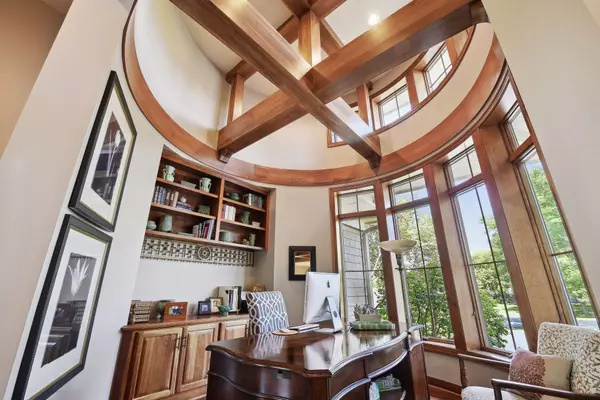$1,270,000
$1,339,000
5.2%For more information regarding the value of a property, please contact us for a free consultation.
155 Cassia CT Medina, MN 55340
6 Beds
5 Baths
5,578 SqFt
Key Details
Sold Price $1,270,000
Property Type Single Family Home
Sub Type Single Family Residence
Listing Status Sold
Purchase Type For Sale
Square Footage 5,578 sqft
Price per Sqft $227
Subdivision Wild Meadows
MLS Listing ID 6407353
Sold Date 05/02/24
Bedrooms 6
Full Baths 2
Half Baths 1
Three Quarter Bath 2
HOA Fees $108/ann
Year Built 2002
Annual Tax Amount $13,523
Tax Year 2024
Contingent None
Lot Size 0.620 Acres
Acres 0.62
Lot Dimensions 130.55x192.14x88.96x154.86
Property Description
One of a kind architectural home. Custom built craftsman with distinctive round rooms and ceiling woodwork designs. Private main floor primary bedroom offers custom walk-in closets and private bath. Three additional beds located on upper level, two in the lower level. New hardwood flooring in the living room; new carpet in upper level and main floor primary bedroom. Outdoor living spaces include a screen porch, deck and brick patio. Heated garage offers custom doors, insulated, epoxy floors and asphalt driveway. Other features include security & sprinkler systems, invisible fence, central vac, 2 fireplaces, walk-in pantry & plenty of closets! Lower level walkout offers a wet bar and a bonus room with speaker & projector rough-ins to convert to a movie room. Enjoy Wild Meadows has over 200 acres of private forest/prairie with private walking trails and playgrounds. Close proximity to shopping and dining. Walkable to local store, golf course and elementary school.
Location
State MN
County Hennepin
Zoning Residential-Single Family
Rooms
Basement Drain Tiled, Egress Window(s), Finished, Full, Concrete
Dining Room Eat In Kitchen, Separate/Formal Dining Room
Interior
Heating Forced Air
Cooling Central Air
Fireplaces Number 2
Fireplaces Type Amusement Room, Family Room, Gas
Fireplace Yes
Appliance Air-To-Air Exchanger, Central Vacuum, Cooktop, Dishwasher, Disposal, Dryer, Exhaust Fan, Freezer, Humidifier, Microwave, Range, Refrigerator, Wall Oven, Washer
Exterior
Parking Features Attached Garage, Asphalt, Garage Door Opener, Heated Garage, Insulated Garage
Garage Spaces 3.0
Roof Type Age 8 Years or Less,Asphalt
Building
Lot Description Corner Lot, Tree Coverage - Light
Story Two
Foundation 2232
Sewer City Sewer/Connected
Water City Water/Connected
Level or Stories Two
Structure Type Brick/Stone,Shake Siding
New Construction false
Schools
School District Wayzata
Others
HOA Fee Include Professional Mgmt
Read Less
Want to know what your home might be worth? Contact us for a FREE valuation!

Our team is ready to help you sell your home for the highest possible price ASAP






