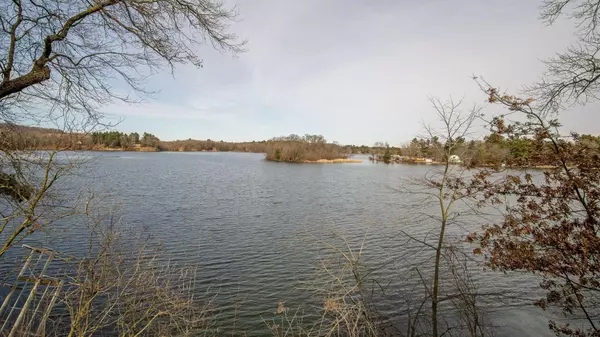$427,500
$425,000
0.6%For more information regarding the value of a property, please contact us for a free consultation.
E5262 750th AVE Tainter Twp, WI 54751
3 Beds
2 Baths
2,200 SqFt
Key Details
Sold Price $427,500
Property Type Single Family Home
Sub Type Single Family Residence
Listing Status Sold
Purchase Type For Sale
Square Footage 2,200 sqft
Price per Sqft $194
MLS Listing ID 6503087
Sold Date 05/02/24
Bedrooms 3
Full Baths 2
Year Built 2006
Annual Tax Amount $3,856
Tax Year 2023
Contingent None
Lot Size 2,178 Sqft
Acres 0.05
Lot Dimensions 202x144x149x127
Property Description
Indulge in the mesmerizing beauty of Tainter Lake! Charming house boasts over 144 feet of picturesque water frontage. Step inside this recently updated residence to discover a modern kitchen outfitted w/cherry cabinets, complemented by new appliances. A lg. butcher block center island serves as the heart of the kitchen, while a custom undermount prep sink adds efficiency. Enjoy the elegance of new hickory & cherry floors throughout main living areas. Expansive owner's suite features lavish bathroom w/soaking tub for ultimate relaxation. Additional updates include new carpet in the lower bedrooms & LVP in the family room. Embrace the outdoors with a walk-out lower level, perfect for entertaining or simply unwinding. 2-car attached garage, det garage & storage shed, there's ample space for lake essentials. Marvel at abundant wildlife; majestic eagles, cranes & waterfowl. Conveniently located just minutes north of I-94, this lakeside retreat offers both tranquility and accessibility
Location
State WI
County Dunn
Zoning Shoreline,Residential-Single Family
Body of Water Tainter Lake (Tainter Twp.)
Rooms
Basement Partial
Dining Room Informal Dining Room
Interior
Heating Forced Air
Cooling Central Air
Fireplaces Number 2
Fireplaces Type Gas
Fireplace Yes
Appliance Dishwasher, Microwave, Range, Refrigerator
Exterior
Parking Features Attached Garage
Garage Spaces 2.0
Waterfront Description Lake Front
View Y/N North
View North
Road Frontage No
Building
Story Three Level Split
Foundation 468
Sewer Septic System Compliant - Yes
Water Well
Level or Stories Three Level Split
Structure Type Fiber Cement
New Construction false
Schools
School District Menomonie Area
Read Less
Want to know what your home might be worth? Contact us for a FREE valuation!

Our team is ready to help you sell your home for the highest possible price ASAP





