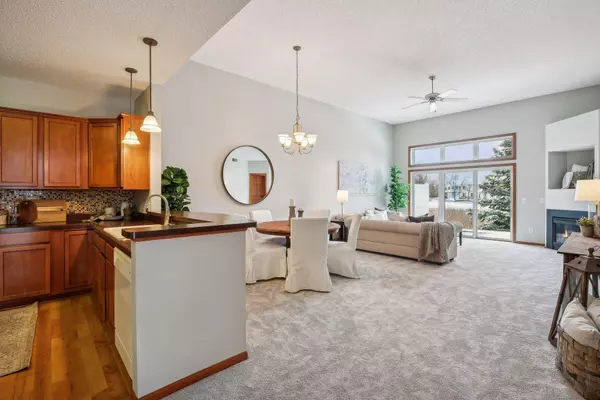$340,000
$325,000
4.6%For more information regarding the value of a property, please contact us for a free consultation.
18757 97th PL N Maple Grove, MN 55311
3 Beds
2 Baths
1,675 SqFt
Key Details
Sold Price $340,000
Property Type Townhouse
Sub Type Townhouse Side x Side
Listing Status Sold
Purchase Type For Sale
Square Footage 1,675 sqft
Price per Sqft $202
Subdivision Cic 1182 Delgany Condo
MLS Listing ID 6509060
Sold Date 05/02/24
Bedrooms 3
Full Baths 2
HOA Fees $387/mo
Year Built 2005
Annual Tax Amount $4,624
Tax Year 2024
Contingent None
Lot Size 0.270 Acres
Acres 0.27
Lot Dimensions Common
Property Sub-Type Townhouse Side x Side
Property Description
This charming townhome offers an inviting blend of comfort, style, and convenience, the perfect choice for one-level living in a serene environment. The home boasts two generously sized bedrooms and an additional room that can serve as an office or a third bedroom. With two bathrooms, this property caters to both privacy and practicality.
The full two-car garage provides secure parking and additional storage space. The exterior of the home is equally impressive, featuring a private patio that serves as a peaceful retreat. Here, you can relax and enjoy the picturesque views of the surrounding nature and the neighborhood pond, creating a perfect backdrop for morning coffees or evening relaxation.
Nestled in a lovely area of Maple Grove, this townhome benefits from its proximity to local amenities and attractions, yet it maintains a sense of tranquility that is hard to find. This townhome offers a unique blend of comfort, convenience, and natural beauty.
Location
State MN
County Hennepin
Zoning Residential-Single Family
Rooms
Basement None
Dining Room Informal Dining Room, Living/Dining Room
Interior
Heating Forced Air
Cooling Central Air
Fireplaces Number 1
Fireplaces Type Gas, Living Room
Fireplace Yes
Appliance Dishwasher, Dryer, Microwave, Range, Refrigerator, Washer
Exterior
Parking Features Attached Garage
Garage Spaces 2.0
Building
Story One
Foundation 1675
Sewer City Sewer/Connected
Water City Water/Connected
Level or Stories One
Structure Type Vinyl Siding
New Construction false
Schools
School District Osseo
Others
HOA Fee Include Lawn Care,Professional Mgmt,Trash,Snow Removal,Water
Restrictions Architecture Committee,Mandatory Owners Assoc,Pets - Cats Allowed,Pets - Dogs Allowed,Pets - Number Limit,Rental Restrictions May Apply
Read Less
Want to know what your home might be worth? Contact us for a FREE valuation!

Our team is ready to help you sell your home for the highest possible price ASAP





