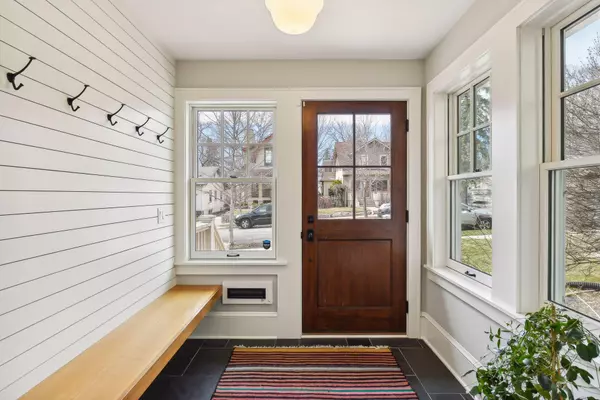$1,362,000
$1,300,000
4.8%For more information regarding the value of a property, please contact us for a free consultation.
4605 Zenith AVE S Minneapolis, MN 55410
4 Beds
4 Baths
3,035 SqFt
Key Details
Sold Price $1,362,000
Property Type Single Family Home
Sub Type Single Family Residence
Listing Status Sold
Purchase Type For Sale
Square Footage 3,035 sqft
Price per Sqft $448
Subdivision Second Div Of Remington Park
MLS Listing ID 6508043
Sold Date 05/02/24
Bedrooms 4
Full Baths 1
Half Baths 1
Three Quarter Bath 2
Year Built 1919
Annual Tax Amount $14,799
Tax Year 2024
Contingent None
Lot Size 5,662 Sqft
Acres 0.13
Lot Dimensions 42x135
Property Description
Located in highly desirable Linden Hills neighborhood, this home was a complete reno in 2015 by Mark D Williams Custom Homes w/ a spacious three-level addition. Beautiful craftsmanship & attention to detail seamlessly blends old & new, custom cabinetry, Pella windows, large hidden storage space in the basement, custom stonework on back patio & front walkway, landscape lighting. Abundant natural light throughout home. Tasteful designer finishes, including Schoolhouse Electric, Hennepin Made, & Nelson light fixtures; luxury appliances featuring a Wolf range, paneled Sub-Zero refrigerator/freezer and Asko dishwasher. Original built-ins (moved from main floor to basement during remodel), motorized gate and fully fenced yard (remote-control access), EV Charger in the garage, queen-size Murphy bed in 4th bdrm for flexibility (bedroom/office/guest room), hand-painted, custom-designed mural in primary bath by local artists “She She”, custom stair-runner, window treatments & so much more!
Location
State MN
County Hennepin
Zoning Residential-Single Family
Rooms
Basement Block, Crawl Space, Daylight/Lookout Windows, Finished, Full, Concrete, Sump Pump
Dining Room Informal Dining Room, Kitchen/Dining Room
Interior
Heating Forced Air, Radiant Floor
Cooling Central Air
Fireplaces Number 1
Fireplaces Type Living Room, Wood Burning
Fireplace Yes
Appliance Air-To-Air Exchanger, Dishwasher, Disposal, Dryer, ENERGY STAR Qualified Appliances, Exhaust Fan, Gas Water Heater, Microwave, Range, Refrigerator, Stainless Steel Appliances, Washer
Exterior
Parking Features Detached, Asphalt, Concrete, Electric Vehicle Charging Station(s)
Garage Spaces 2.0
Fence Partial, Privacy, Wood
Roof Type Age Over 8 Years
Building
Story Two
Foundation 1207
Sewer City Sewer/Connected
Water City Water/Connected
Level or Stories Two
Structure Type Brick/Stone,Fiber Cement,Fiber Board,Stucco,Wood Siding
New Construction false
Schools
School District Minneapolis
Read Less
Want to know what your home might be worth? Contact us for a FREE valuation!

Our team is ready to help you sell your home for the highest possible price ASAP





