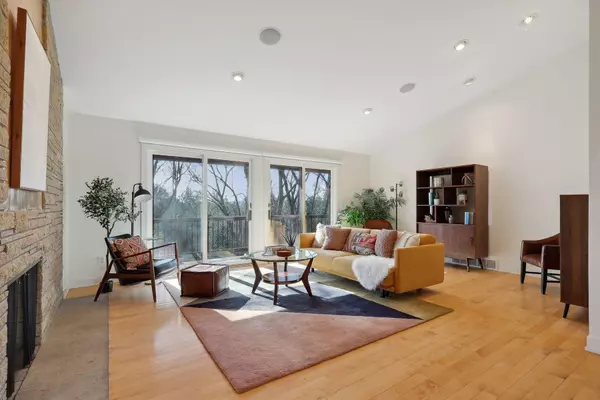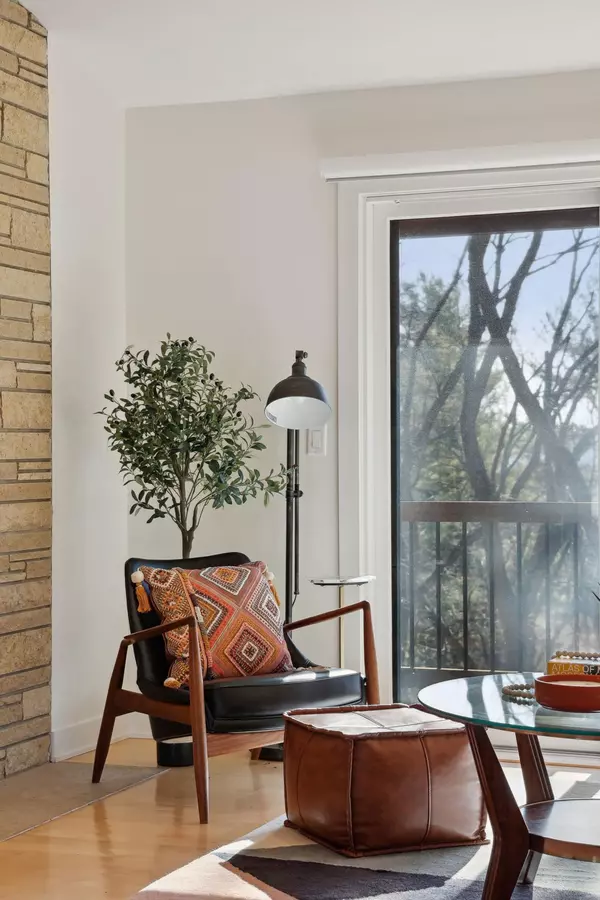$1,000,000
$1,000,000
For more information regarding the value of a property, please contact us for a free consultation.
1100 Greenbriar RD SW Rochester, MN 55902
4 Beds
4 Baths
4,002 SqFt
Key Details
Sold Price $1,000,000
Property Type Single Family Home
Sub Type Single Family Residence
Listing Status Sold
Purchase Type For Sale
Square Footage 4,002 sqft
Price per Sqft $249
Subdivision Greenbriar 1St Sub
MLS Listing ID 6485796
Sold Date 05/01/24
Bedrooms 4
Full Baths 2
Half Baths 1
Three Quarter Bath 1
Year Built 1977
Annual Tax Amount $6,690
Tax Year 2023
Contingent None
Lot Size 2.770 Acres
Acres 2.77
Lot Dimensions 627x199
Property Description
Nestled at the end of a serene cul-de-sac on a sprawling 2.77 acre lot, this home is a sanctuary of tranquility, surrounded by meticulously groomed mature trees. The home is bathed in natural light, thanks to an abundance of floor-to-ceiling windows and six sliding glass doors that open onto a vast custom ironwood deck and secluded patios. It boasts five generously sized bedrooms, including two luxurious primary suites, and is adorned with custom hardwood floors and elegant bespoke library shelving across both levels. The first-floor master suite features a massive cedar-lined closet and a marble European-style bathroom, reminiscent of a five-star hotel. The residence is equipped with a state-of-the-art sound system, two fireplaces, and a gourmet chef's kitchen with high-end appliances. Ample custom-built storage and a heated three-car garage add to the home's conveniences, making it an epitome of luxury and comfort.
Location
State MN
County Olmsted
Zoning Residential-Single Family
Rooms
Basement Block, Daylight/Lookout Windows, Egress Window(s), Finished, Full, Storage Space, Walkout
Dining Room Breakfast Bar, Breakfast Area, Eat In Kitchen, Separate/Formal Dining Room
Interior
Heating Forced Air, Radiant
Cooling Central Air
Fireplaces Number 2
Fireplaces Type Two Sided, Gas, Insert, Living Room, Wood Burning
Fireplace Yes
Appliance Cooktop, Dishwasher, Disposal, Double Oven, Dryer, Exhaust Fan, Humidifier, Microwave, Refrigerator, Stainless Steel Appliances, Wall Oven, Washer, Water Softener Owned, Wine Cooler
Exterior
Parking Features Attached Garage, Concrete, Garage Door Opener, Heated Garage
Garage Spaces 3.0
Fence Partial
Pool None
Roof Type Age Over 8 Years,Asphalt
Building
Lot Description Irregular Lot, Tree Coverage - Heavy
Story One
Foundation 1889
Sewer Private Sewer, Septic System Compliant - Yes
Water Shared System, Well
Level or Stories One
Structure Type Brick/Stone,Wood Siding
New Construction false
Schools
Elementary Schools Bamber Valley
Middle Schools John Adams
High Schools Mayo
School District Rochester
Read Less
Want to know what your home might be worth? Contact us for a FREE valuation!

Our team is ready to help you sell your home for the highest possible price ASAP





