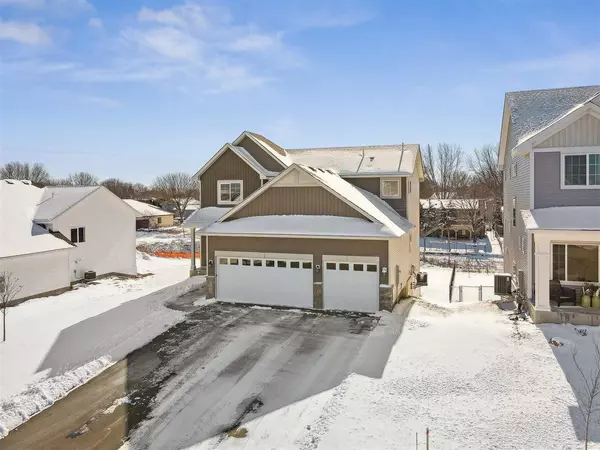$570,000
$572,000
0.3%For more information regarding the value of a property, please contact us for a free consultation.
17918 Eclipse AVE Lakeville, MN 55044
4 Beds
4 Baths
2,886 SqFt
Key Details
Sold Price $570,000
Property Type Single Family Home
Sub Type Single Family Residence
Listing Status Sold
Purchase Type For Sale
Square Footage 2,886 sqft
Price per Sqft $197
Subdivision Pheasant Run
MLS Listing ID 6506754
Sold Date 05/03/24
Bedrooms 4
Full Baths 2
Half Baths 1
Three Quarter Bath 1
Year Built 2023
Annual Tax Amount $1,462
Tax Year 2024
Contingent None
Lot Size 8,276 Sqft
Acres 0.19
Lot Dimensions 120x70x120x70
Property Description
Welcome to Pheasant Run, a beautiful Lakeville community with KEY LAND HOMES! You will be impressed from the moment you step in the front door of our exquisite "Cove" floor plan. This Quick Move-in home boasts contrasting kitchen upper cabinets, soft-close cabinet doors and dovetailed drawers throughout, a gas cooktop, quartz counters, stainless steel appliances, a finished lower level, and landscaping. Enjoy your mornings at home at the breakfast bar, and delight in the spacious open floor plan. All our Pheasant Run homes include 9' ceilings on the main level, kitchen cabinet crown molding, programmable thermostats, high efficiency furnace and water heaters, an air exchanger, and energy efficient low-E windows. We proudly offer an unparalleled 5-year home warranty and are extremely proud to be a GreenPath Certified homebuilder. Come see and feel the KEY LAND difference for yourself. Call for more information.
Location
State MN
County Dakota
Community Pheasant Run
Zoning Residential-Single Family
Rooms
Basement Finished, Full
Dining Room Kitchen/Dining Room
Interior
Heating Forced Air
Cooling Central Air
Fireplaces Number 1
Fireplaces Type Family Room, Gas
Fireplace No
Appliance Air-To-Air Exchanger, Cooktop, Dishwasher, Disposal, ENERGY STAR Qualified Appliances, Gas Water Heater, Microwave, Refrigerator, Stainless Steel Appliances, Wall Oven
Exterior
Parking Features Attached Garage
Garage Spaces 3.0
Fence None
Pool None
Roof Type Architecural Shingle
Building
Story Two
Foundation 1036
Sewer City Sewer/Connected
Water City Water/Connected
Level or Stories Two
Structure Type Brick/Stone,Vinyl Siding
New Construction true
Schools
School District Farmington
Read Less
Want to know what your home might be worth? Contact us for a FREE valuation!

Our team is ready to help you sell your home for the highest possible price ASAP





