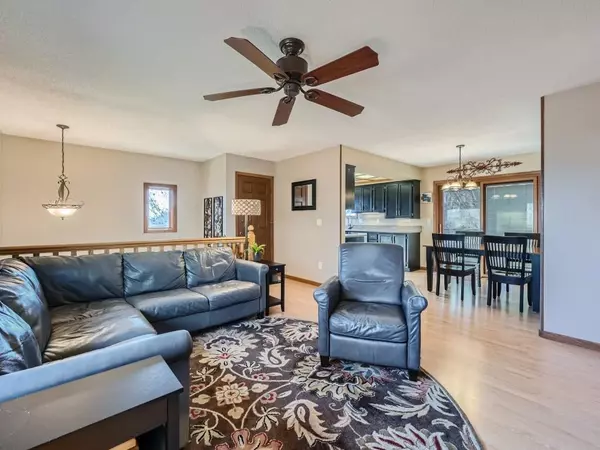$365,000
$345,000
5.8%For more information regarding the value of a property, please contact us for a free consultation.
1965 Center ST Centerville, MN 55038
3 Beds
2 Baths
1,696 SqFt
Key Details
Sold Price $365,000
Property Type Single Family Home
Sub Type Single Family Residence
Listing Status Sold
Purchase Type For Sale
Square Footage 1,696 sqft
Price per Sqft $215
Subdivision Center Oaks 2
MLS Listing ID 6501967
Sold Date 05/01/24
Bedrooms 3
Full Baths 1
Three Quarter Bath 1
Year Built 1987
Annual Tax Amount $3,581
Tax Year 2023
Contingent None
Lot Size 0.390 Acres
Acres 0.39
Lot Dimensions 247x282x132
Property Description
This meticulously maintained 3 bedroom, 2 bathroom home. Featuring a cozy fireplace, built-ins in closets and a convenient location. Recent updates have further enhanced the comfort and style of this home. The interior is finished with elegant 6-panel doors and rich oak trim, adding a timeless charm to the home. Entertaining is a breeze with the home's well-appointed outdoor spaces. A spacious deck and a newly added patio offer the perfect setting for gatherings, BBQs, or simply enjoying the serenity of the huge backyard. The attached garage is not only practical for vehicle storage but also comes equipped with cabinets and a gas heater, ensuring a warm workspace or storage area during the colder months. Significant investments have been made in the home's infrastructure, including updates to the roof, siding, windows, exterior paint, high end kitchen appliances, & quartz countertops. Insuring peace of mind for years to come. The bathroom has also been tastefully updated.
Location
State MN
County Anoka
Zoning Residential-Single Family
Rooms
Basement Finished, Full
Dining Room Informal Dining Room
Interior
Heating Forced Air
Cooling Central Air
Fireplaces Number 1
Fireplaces Type Family Room, Gas
Fireplace Yes
Appliance Dishwasher, Disposal, Dryer, Exhaust Fan, Microwave, Range, Refrigerator, Water Softener Owned
Exterior
Parking Features Attached Garage, Heated Garage
Garage Spaces 2.0
Roof Type Age 8 Years or Less
Building
Story Split Entry (Bi-Level)
Foundation 926
Sewer City Sewer/Connected
Water City Water/Connected, Well
Level or Stories Split Entry (Bi-Level)
Structure Type Brick/Stone,Engineered Wood
New Construction false
Schools
School District Centennial
Read Less
Want to know what your home might be worth? Contact us for a FREE valuation!

Our team is ready to help you sell your home for the highest possible price ASAP






