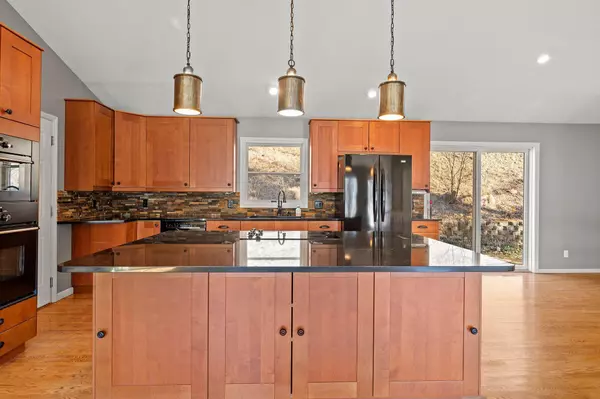$485,000
$485,000
For more information regarding the value of a property, please contact us for a free consultation.
212 Meadow DR N North Hudson, WI 54016
4 Beds
3 Baths
2,278 SqFt
Key Details
Sold Price $485,000
Property Type Single Family Home
Sub Type Single Family Residence
Listing Status Sold
Purchase Type For Sale
Square Footage 2,278 sqft
Price per Sqft $212
Subdivision Oak Mdws
MLS Listing ID 6501403
Sold Date 04/29/24
Bedrooms 4
Full Baths 3
Year Built 1994
Annual Tax Amount $5,280
Tax Year 2023
Contingent None
Lot Size 0.430 Acres
Acres 0.43
Lot Dimensions 110 x 169 x 110 x 172
Property Description
This home is wonderful with new roof and gutters! Tucked into the hillside on a quiet cul-de-sac, street close to Lake Mallalieu, it offers quick access to I-94 too and is close to Lake Mallalieu! The landscaping is ideal for front porch chats and sunset viewing and private back patio for fire pit gathering. Inside, the main level has an open floor plan living / dining / kitchen area. The kitchen boasts warm woods and beautiful granite with tile backsplash and an abundance of counter top workspace. With three bedrooms and two full baths on the main floor, there is plenty of space for everyone! The lower level has a separate exercise room with treadmill, tv, and cushioned floor all staying. The lower level family room is quite large with lower bedroom and full bath - a great space for guests! You will love the wildlife and the calm of nature around this property! Did I mention the garage has an epoxy floor and mudroom landing too? Come tour quickly!
Location
State WI
County St. Croix
Zoning Residential-Single Family
Rooms
Basement Daylight/Lookout Windows, Egress Window(s), Finished, Full, Storage Space
Dining Room Breakfast Bar, Informal Dining Room, Kitchen/Dining Room
Interior
Heating Forced Air
Cooling Central Air
Fireplaces Number 1
Fireplace Yes
Appliance Cooktop, Dishwasher, Dryer, Microwave, Refrigerator, Wall Oven, Washer, Water Softener Owned
Exterior
Parking Features Attached Garage, Driveway - Other Surface
Garage Spaces 2.0
Roof Type Age 8 Years or Less,Asphalt,Pitched
Building
Lot Description Tree Coverage - Medium
Story One
Foundation 1269
Sewer City Sewer/Connected
Water City Water/Connected
Level or Stories One
Structure Type Vinyl Siding
New Construction false
Schools
School District Hudson
Read Less
Want to know what your home might be worth? Contact us for a FREE valuation!

Our team is ready to help you sell your home for the highest possible price ASAP





