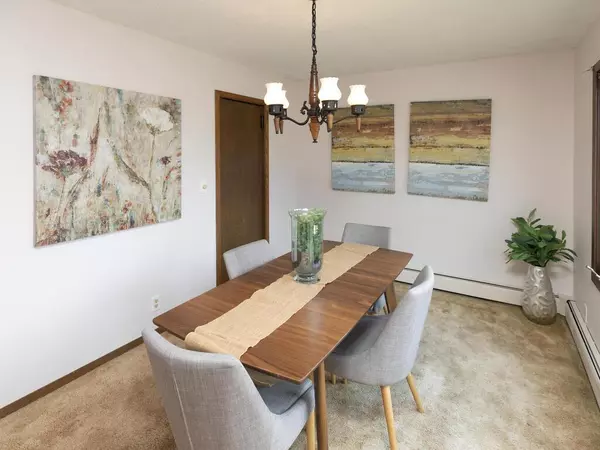$320,900
$300,000
7.0%For more information regarding the value of a property, please contact us for a free consultation.
6224 71st AVE N Brooklyn Park, MN 55429
4 Beds
2 Baths
1,860 SqFt
Key Details
Sold Price $320,900
Property Type Single Family Home
Sub Type Single Family Residence
Listing Status Sold
Purchase Type For Sale
Square Footage 1,860 sqft
Price per Sqft $172
Subdivision Century City
MLS Listing ID 6507436
Sold Date 05/02/24
Bedrooms 4
Three Quarter Bath 2
Year Built 1969
Annual Tax Amount $3,536
Tax Year 2023
Contingent None
Lot Size 10,890 Sqft
Acres 0.25
Lot Dimensions 90x125x90x115
Property Description
Well maintained one-owner home in Brooklyn Park. Amenities include: large open foyer/staircase, spacious living areas, new carpeting and fresh paint, and hardwood floors. Main floor has cozy eat in kitchen with nice size pantry and separate formal dining area,
With four bedrooms and two bathrooms, there's plenty of space to spread out and unwind.
Enjoy the beauty of outdoor living on the expansive deck, perfect for dining or simply soaking up the sun. The large backyard provides endless opportunities for outdoor recreation and gardening enthusiasts alike.
Convenience meets functionality with additional features such as an additional staircase leading from the garage to the basement, providing easy access to storage. The garage also boasts a workshop area, ideal for DIY projects or hobbies. Quick closing is available.
Location
State MN
County Hennepin
Zoning Residential-Single Family
Rooms
Basement Block, Daylight/Lookout Windows, Egress Window(s), Finished
Dining Room Eat In Kitchen, Separate/Formal Dining Room
Interior
Heating Boiler
Cooling Window Unit(s)
Fireplaces Number 1
Fireplace Yes
Appliance Dishwasher, Dryer, Exhaust Fan, Range, Refrigerator, Washer, Water Softener Owned
Exterior
Garage Attached Garage, Concrete, Garage Door Opener, Storage
Garage Spaces 2.0
Roof Type Age 8 Years or Less,Asphalt,Pitched
Building
Lot Description Tree Coverage - Medium
Story Split Entry (Bi-Level)
Foundation 1040
Sewer City Sewer/Connected
Water City Water/Connected
Level or Stories Split Entry (Bi-Level)
Structure Type Fiber Board
New Construction false
Schools
School District Osseo
Read Less
Want to know what your home might be worth? Contact us for a FREE valuation!

Our team is ready to help you sell your home for the highest possible price ASAP






