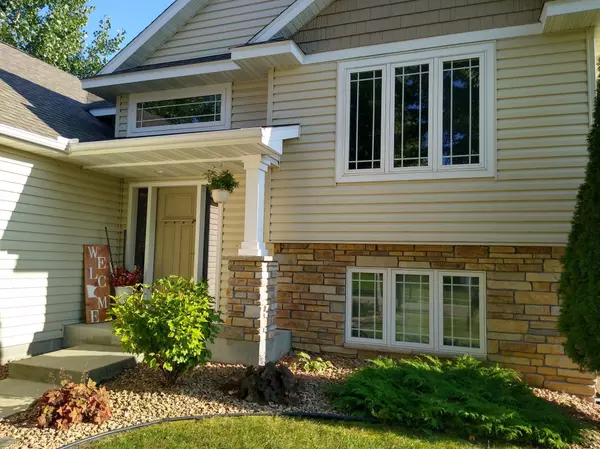$445,000
$459,000
3.1%For more information regarding the value of a property, please contact us for a free consultation.
4636 Tundra LN NW Rochester, MN 55901
4 Beds
3 Baths
2,496 SqFt
Key Details
Sold Price $445,000
Property Type Single Family Home
Sub Type Single Family Residence
Listing Status Sold
Purchase Type For Sale
Square Footage 2,496 sqft
Price per Sqft $178
Subdivision Fox Trails 2Nd
MLS Listing ID 6502883
Sold Date 05/10/24
Bedrooms 4
Full Baths 2
Three Quarter Bath 1
Year Built 2013
Annual Tax Amount $4,870
Tax Year 2023
Contingent None
Lot Size 8,712 Sqft
Acres 0.2
Lot Dimensions 72x122
Property Description
Pre-Inspected! Welcome to your new home in the sought-after Fox Trails subdivision in NW Rochester! Built with care by the owners in 2013 and continuously updated and improved, this move-in ready gem boasts 2,619 total sq ft, perfect for families seeking tranquility and accessibility along the bus route to Mayo Clinic for easy commuting. Unwind on the large deck, surrounded by lush landscaping and the charm of a Lincoln-Log style playhouse in the backyard. This peaceful neighborhood offers the best of both worlds, with a city park and nature trail just a block away. Inside, the open-concept kitchen and dining area beckon with high-end appliances, including a brand new refrigerator, granite counters, and ample storage space. Four bedrooms plus a spacious office, three bathrooms, and two living rooms. The basement features custom walnut trim and accents, along with a gorgeous, natural stone fireplace, with a stunning solid walnut mantle and hearth. Pamper yourself with luxurious living!
Location
State MN
County Olmsted
Zoning Residential-Single Family
Rooms
Basement Block, Daylight/Lookout Windows, Drain Tiled, Finished, Full, Sump Pump
Dining Room Kitchen/Dining Room
Interior
Heating Forced Air
Cooling Central Air
Fireplaces Number 1
Fireplaces Type Family Room, Gas, Stone
Fireplace Yes
Appliance Dishwasher, Disposal, Dryer, Exhaust Fan, Microwave, Range, Refrigerator, Washer, Water Softener Owned
Exterior
Parking Features Attached Garage, Concrete, Electric, Floor Drain, Garage Door Opener, Heated Garage, Insulated Garage
Garage Spaces 3.0
Fence None
Roof Type Age Over 8 Years,Asphalt,Pitched
Building
Lot Description Cleared
Story Split Entry (Bi-Level)
Foundation 1387
Sewer City Sewer/Connected
Water City Water/Connected
Level or Stories Split Entry (Bi-Level)
Structure Type Brick/Stone,Vinyl Siding
New Construction false
Schools
Elementary Schools Sunset Terrace
Middle Schools John Adams
High Schools John Marshall
School District Rochester
Read Less
Want to know what your home might be worth? Contact us for a FREE valuation!

Our team is ready to help you sell your home for the highest possible price ASAP






