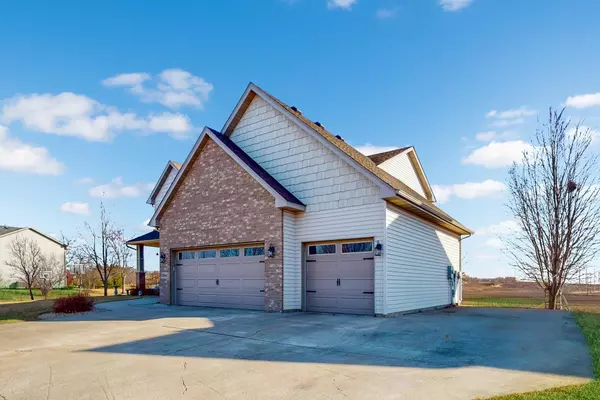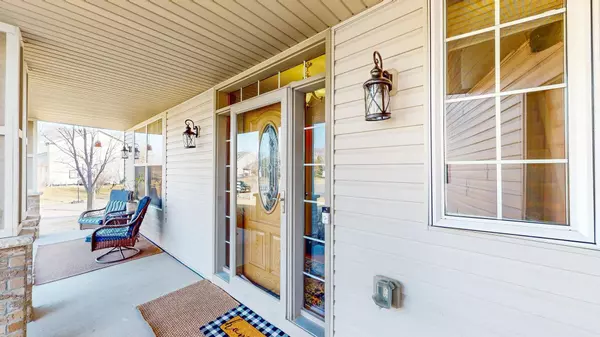$521,450
$527,900
1.2%For more information regarding the value of a property, please contact us for a free consultation.
5944 Badger ST Monticello, MN 55362
5 Beds
4 Baths
3,268 SqFt
Key Details
Sold Price $521,450
Property Type Single Family Home
Sub Type Single Family Residence
Listing Status Sold
Purchase Type For Sale
Square Footage 3,268 sqft
Price per Sqft $159
MLS Listing ID 6505838
Sold Date 05/09/24
Bedrooms 5
Full Baths 3
Half Baths 1
Year Built 2004
Annual Tax Amount $4,070
Tax Year 2023
Contingent None
Lot Size 0.360 Acres
Acres 0.36
Lot Dimensions 105x150
Property Description
Meticulously maintained two story in Prime Location. See supplements for a list of updates This 2 story home backs up to farm fields for stunning views year round. The front porch welcomes you home. As you walk in there is a spacious foyer, front flex room, and a 1/2 bath. Next you will come into the large and open Kitchen and Dining area. The kitchen has loads of cabinets, a walk in pantry, SS appliances, and solid surface ctops. The oversized bayed dining room leads to a maintenance free 16x12 deck. The family room and the mud room complete the 1st floor. The upper level has a large primary suite with a walk in closet and full bathroom. The bath has dual sinks, separate shower, and large tub. The upper level has 3 other beds and a 2nd full bath. The lower level has a 5th bedroom, full bath and an amusement room with a gas fireplace. Garage is heated, insulated. There's a concrete pad on the side of the garage for toys. Ext highlights Sprinkler System and 19x14 Shed!
Location
State MN
County Wright
Zoning Residential-Single Family
Rooms
Basement Daylight/Lookout Windows, Drain Tiled, Finished, Full
Dining Room Kitchen/Dining Room
Interior
Heating Forced Air
Cooling Central Air
Fireplaces Number 1
Fireplaces Type Amusement Room
Fireplace Yes
Appliance Air-To-Air Exchanger, Dishwasher, Dryer, Microwave, Range, Refrigerator, Washer
Exterior
Parking Features Attached Garage, Concrete, Heated Garage, Insulated Garage
Garage Spaces 3.0
Roof Type Age Over 8 Years
Building
Lot Description Corner Lot, Tree Coverage - Light
Story Two
Foundation 1140
Sewer City Sewer/Connected
Water City Water/Connected
Level or Stories Two
Structure Type Brick/Stone
New Construction false
Schools
School District Monticello
Read Less
Want to know what your home might be worth? Contact us for a FREE valuation!

Our team is ready to help you sell your home for the highest possible price ASAP





