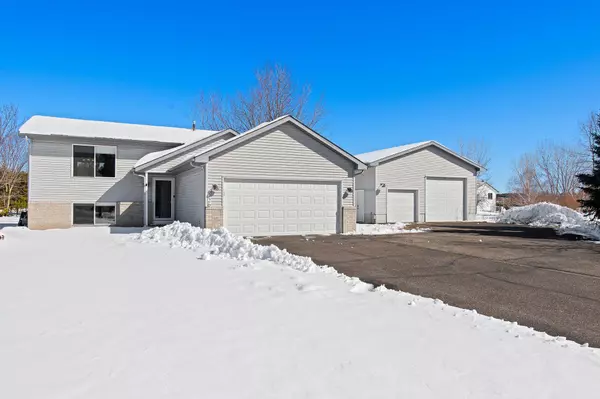$415,000
$405,000
2.5%For more information regarding the value of a property, please contact us for a free consultation.
6726 403rd ST North Branch, MN 55056
4 Beds
2 Baths
1,680 SqFt
Key Details
Sold Price $415,000
Property Type Single Family Home
Sub Type Single Family Residence
Listing Status Sold
Purchase Type For Sale
Square Footage 1,680 sqft
Price per Sqft $247
Subdivision Country View Estates 5
MLS Listing ID 6498556
Sold Date 05/10/24
Bedrooms 4
Full Baths 2
Year Built 1999
Annual Tax Amount $4,016
Tax Year 2024
Contingent None
Lot Size 1.360 Acres
Acres 1.36
Lot Dimensions 216x254x267x245
Property Description
Fantastic 4 bedroom 2 bath home on a large 1.36 acre wooded corner lot. Relax out on the deck or throw a ball around in the spacious yard. This home is clean and well maintained with a full bath in the upper level & a full bath in the lower that includes a jetted tub. The fourth bedroom could be a family room and there is an office just off of it for those who may want to work from home. Laundry & utility room offers plenty of storage & the garage is insulated & sheetrocked. You will love the 28x44 detached heated garage with concrete floors, 200 amp service, multiple 220 volt outlets, 2x6 construction and 14' ceiling height. The air compressor and the hoist will be staying with the property as well. Great space for vehicles, an RV or to use as a shop. The backspace makes a wonderful workout room or could be a great hobby or woodworking area. Close to walking trails, local parks and not far from town. This property is ready to welcome you home!
Location
State MN
County Chisago
Zoning Residential-Single Family
Rooms
Basement Block, Daylight/Lookout Windows, Drain Tiled, Finished, Full, Storage Space, Sump Pump
Dining Room Informal Dining Room, Kitchen/Dining Room
Interior
Heating Forced Air
Cooling Central Air
Fireplace No
Appliance Air-To-Air Exchanger, Dishwasher, Dryer, Gas Water Heater, Microwave, Range, Refrigerator, Washer
Exterior
Parking Features Attached Garage, Detached, Asphalt, Floor Drain, Garage Door Opener, Heated Garage, Insulated Garage, RV Access/Parking, Storage
Garage Spaces 5.0
Roof Type Age Over 8 Years
Building
Lot Description Corner Lot, Tree Coverage - Medium
Story Split Entry (Bi-Level)
Foundation 960
Sewer Mound Septic, Private Sewer
Water Private
Level or Stories Split Entry (Bi-Level)
Structure Type Brick/Stone,Vinyl Siding
New Construction false
Schools
School District North Branch
Read Less
Want to know what your home might be worth? Contact us for a FREE valuation!

Our team is ready to help you sell your home for the highest possible price ASAP





