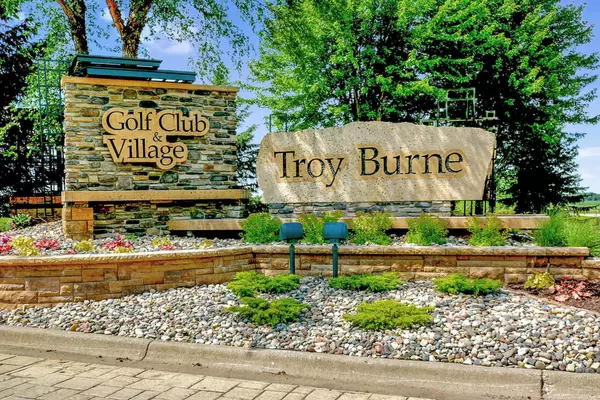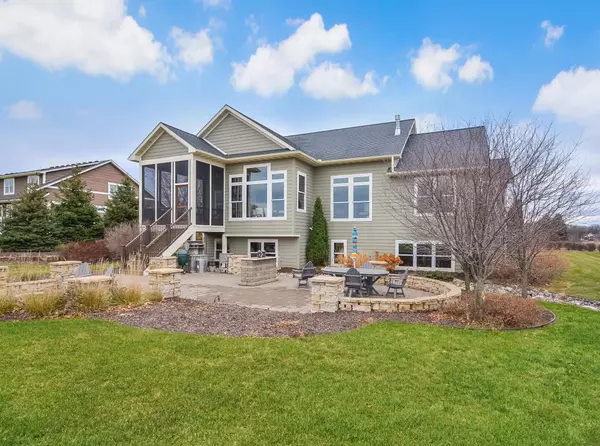$799,900
$799,900
For more information regarding the value of a property, please contact us for a free consultation.
218 Muirfield Trail Hudson, WI 54016
4 Beds
3 Baths
3,310 SqFt
Key Details
Sold Price $799,900
Property Type Single Family Home
Sub Type Single Family Residence
Listing Status Sold
Purchase Type For Sale
Square Footage 3,310 sqft
Price per Sqft $241
Subdivision Troy Village 6Th Add
MLS Listing ID 6480442
Sold Date 05/15/24
Bedrooms 4
Full Baths 2
Three Quarter Bath 1
HOA Fees $70/ann
Year Built 2014
Annual Tax Amount $6,310
Tax Year 2024
Contingent None
Lot Size 1.050 Acres
Acres 1.05
Lot Dimensions 324X140
Property Description
Nestled in the prestigious Troy Burne Golf Village on the driving range, this remarkable one-level home in Hudson, WI is designed for relaxation and entertainment. This home features two bedrooms and two bathrooms on the main level. The owner's suite includes a spacious walk-in shower and walk-in closet. For added convenience, the laundry room is situated on the main level. The finished lower level provides a warm and inviting space. Heated with in-floor radiant heat, the great room becomes a cozy gathering spot, complete with a wet bar for hosting events. Two additional bedrooms and a full bath offer flexible spaces as needed. Situated on over an acre, this home boasts panoramic open views with a screen porch and paver patio featuring a firepit. The property's 3-car garage offers ample space for vehicles and storage. Beyond the confines of this exquisite home, the development offers access to private walking trails, a park, a pickleball court, a soccer field, and a gazebo overlook.
Location
State WI
County St. Croix
Zoning Residential-Single Family
Rooms
Basement Daylight/Lookout Windows, Drain Tiled, Finished, Full, Concrete, Storage Space
Dining Room Kitchen/Dining Room
Interior
Heating Forced Air, Fireplace(s), Hot Water, Radiant Floor
Cooling Central Air
Fireplaces Number 1
Fireplaces Type Living Room
Fireplace Yes
Appliance Dishwasher, Disposal, Double Oven, Dryer, Humidifier, Gas Water Heater, Microwave, Other, Range, Refrigerator, Washer, Water Softener Owned
Exterior
Parking Features Attached Garage, Asphalt, Garage Door Opener, Heated Garage, Insulated Garage
Garage Spaces 3.0
Fence Electric, Invisible
Roof Type Age Over 8 Years,Asphalt
Building
Lot Description On Golf Course, Underground Utilities
Story One
Foundation 1870
Sewer Septic System Compliant - Yes
Water Well
Level or Stories One
Structure Type Brick/Stone,Fiber Cement
New Construction false
Schools
School District River Falls
Others
HOA Fee Include Other,Professional Mgmt,Recreation Facility,Shared Amenities
Read Less
Want to know what your home might be worth? Contact us for a FREE valuation!

Our team is ready to help you sell your home for the highest possible price ASAP





