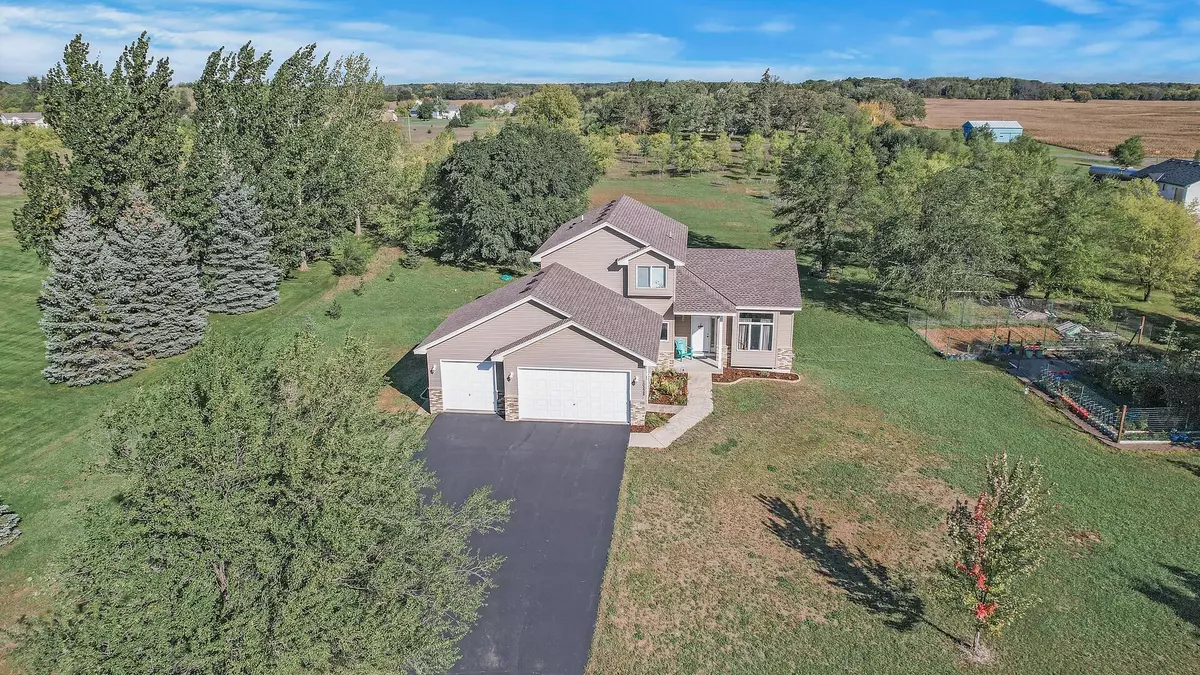$425,000
$400,000
6.3%For more information regarding the value of a property, please contact us for a free consultation.
10228 270th AVE NW Livonia Twp, MN 55398
4 Beds
3 Baths
1,703 SqFt
Key Details
Sold Price $425,000
Property Type Single Family Home
Sub Type Single Family Residence
Listing Status Sold
Purchase Type For Sale
Square Footage 1,703 sqft
Price per Sqft $249
Subdivision Westridge
MLS Listing ID 6515270
Sold Date 05/15/24
Bedrooms 4
Full Baths 2
Half Baths 1
Year Built 2005
Annual Tax Amount $4,164
Tax Year 2023
Contingent None
Lot Size 2.780 Acres
Acres 2.78
Lot Dimensions 212x576x199x643
Property Description
Beautiful 2-story on a 2.78 acre treed lot! Main floor features a vaulted living room with boxed bay front window, dining area with a patio door to a future deck, center island kitchen with newer black stainless refrigerator & over the range microwave, main floor bedroom (or office/den), laundry room plus updated powder bath. Upper level has 3 bedrooms & 2 full baths. Owners suite has a private full bath & walk in closet. There are also 2 additional bedrooms and a full hall bath. Unfinished lower level has lookout windows & a rough in bath. An amusement room, bedroom & bath could added for more finished square feet. Outdoor spaces include over 150 trees (including apple & pear) fire pit area, fenced chicken coop (with auto solar powered door) & gardens plus strawberry plants & raspberry bushes. New roof in October 2022. So much to enjoy on this large park-like lot!
Location
State MN
County Sherburne
Zoning Residential-Single Family
Rooms
Basement Daylight/Lookout Windows, Unfinished
Dining Room Informal Dining Room
Interior
Heating Forced Air
Cooling Central Air
Fireplace No
Appliance Air-To-Air Exchanger, Dishwasher, Electric Water Heater, Microwave, Range, Refrigerator, Water Softener Owned
Exterior
Parking Features Attached Garage, Asphalt, Garage Door Opener
Garage Spaces 3.0
Fence Partial
Pool None
Roof Type Age 8 Years or Less,Asphalt
Building
Lot Description Tree Coverage - Heavy
Story Modified Two Story
Foundation 1080
Sewer Private Sewer, Tank with Drainage Field
Water Well
Level or Stories Modified Two Story
Structure Type Brick/Stone,Vinyl Siding
New Construction false
Schools
School District Elk River
Read Less
Want to know what your home might be worth? Contact us for a FREE valuation!

Our team is ready to help you sell your home for the highest possible price ASAP






