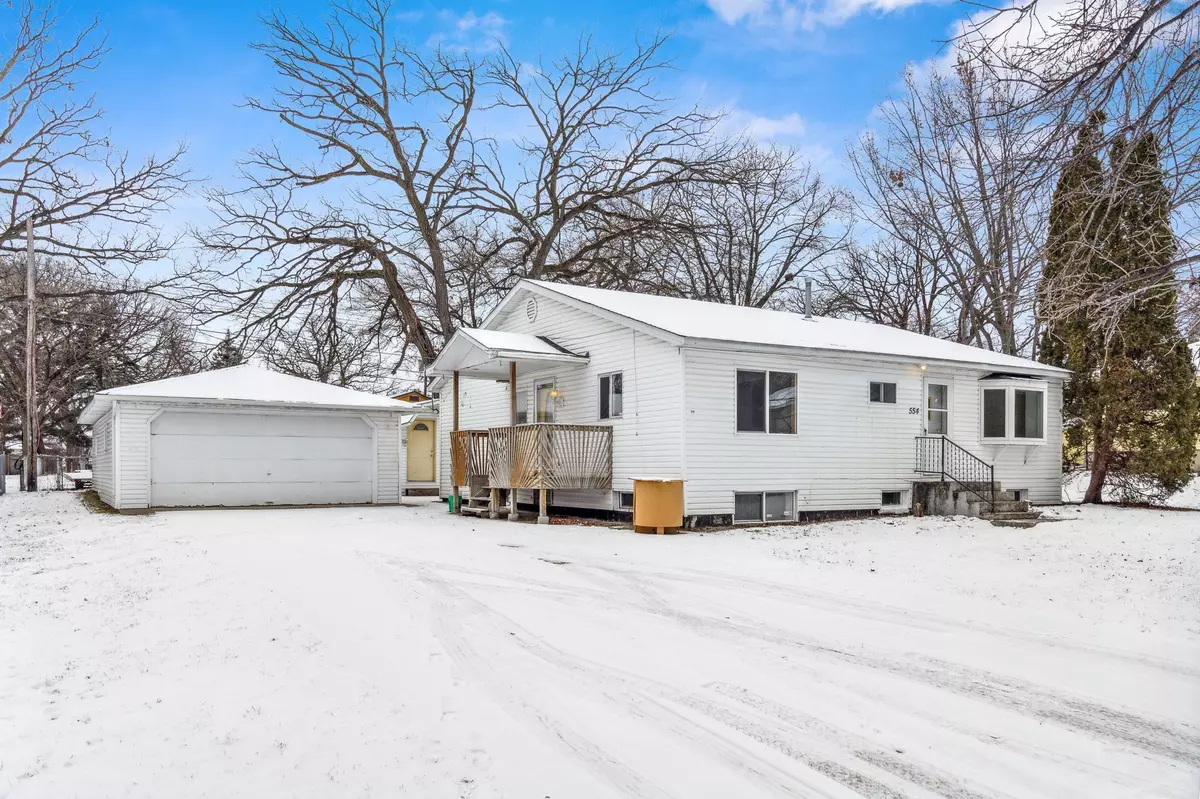$293,500
$319,000
8.0%For more information regarding the value of a property, please contact us for a free consultation.
554 Lafayette ST NE Fridley, MN 55432
5 Beds
2 Baths
2,576 SqFt
Key Details
Sold Price $293,500
Property Type Single Family Home
Sub Type Single Family Residence
Listing Status Sold
Purchase Type For Sale
Square Footage 2,576 sqft
Price per Sqft $113
Subdivision River View Heights
MLS Listing ID 6500439
Sold Date 05/16/24
Bedrooms 5
Full Baths 1
Three Quarter Bath 1
Year Built 1948
Annual Tax Amount $3,083
Tax Year 2024
Contingent None
Lot Size 10,890 Sqft
Acres 0.25
Lot Dimensions 100x100
Property Description
Welcome to a home that is nestling in a quiet neighborhood. The heart of this home, the stunning new kitchen with brand-new stainless-steel appliances. Revel in the joy of cooking in a space that seamlessly blends functionality with modern aesthetics, promising culinary adventures and delightful gatherings with friends and family. Feel the allure of new flooring underfoot as you explore the carefully curated spaces in the basement. The updated flooring not only enhances the visual appeal but also adds durability to basement room, providing a foundation for your lifestyle. Home has a huge basement that can be as a recreational, workout, storage, some new windows, and fresh coat of paints. Spacious heated and insulated garage. Extra storage shed in the back. Prime location near the Mississippi River for an afternoon walk, and easy access to major highways, and you have the perfect blend of convenience. Don't miss the chance to make this yours.
Location
State MN
County Anoka
Zoning Residential-Single Family
Rooms
Basement Daylight/Lookout Windows, Drain Tiled, Finished, Full
Interior
Heating Baseboard, Boiler
Cooling Central Air
Fireplace No
Exterior
Parking Features Detached, Concrete, Garage Door Opener, Insulated Garage
Garage Spaces 2.0
Building
Story One
Foundation 1332
Sewer City Sewer/Connected
Water City Water/Connected
Level or Stories One
Structure Type Vinyl Siding
New Construction false
Schools
School District Anoka-Hennepin
Read Less
Want to know what your home might be worth? Contact us for a FREE valuation!

Our team is ready to help you sell your home for the highest possible price ASAP






