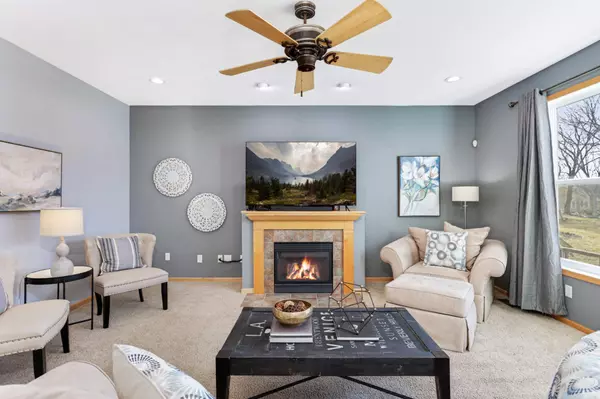$490,000
$499,900
2.0%For more information regarding the value of a property, please contact us for a free consultation.
17170 Stonebriar CIR SW Prior Lake, MN 55372
4 Beds
3 Baths
2,368 SqFt
Key Details
Sold Price $490,000
Property Type Single Family Home
Sub Type Single Family Residence
Listing Status Sold
Purchase Type For Sale
Square Footage 2,368 sqft
Price per Sqft $206
Subdivision Stonebriar
MLS Listing ID 6498207
Sold Date 05/10/24
Bedrooms 4
Full Baths 2
Half Baths 1
HOA Fees $92/mo
Year Built 2008
Annual Tax Amount $4,400
Tax Year 2023
Contingent None
Lot Size 10,890 Sqft
Acres 0.25
Lot Dimensions 61x127x126x227
Property Description
Get ready for a showstopper! This home is a true gem, starting with its welcoming covered porch and stunning curb appeal. Step inside to a two-story entryway that sets the stage for unforgettable gatherings in the elegant formal dining and living areas. But the excitement doesn't stop there! Prepare to fall in love with the dreamy kitchen, perfect for unleashing your inner chef. And just wait until you see the breathtaking great room, complete with a cozy fireplace that adds warmth and charm. Outside, the fun continues with a sprawling deck and inviting paver patio, creating the ultimate outdoor oasis for entertaining friends and family. Head upstairs to discover the luxurious primary bedroom retreat, boasting a spacious layout, walk-in closet, and a spa-like en-suite bathroom with a soaking tub and walk-in shower. Plus, there are three more inviting bedrooms and another full bath down the hall. Situated just blocks from parks, trails, and lakes, this home offers endless opportunities!
Location
State MN
County Scott
Zoning Residential-Single Family
Rooms
Basement Drain Tiled, Egress Window(s), Full, Concrete
Dining Room Eat In Kitchen, Separate/Formal Dining Room
Interior
Heating Forced Air
Cooling Central Air
Fireplaces Number 1
Fireplaces Type Gas, Living Room
Fireplace Yes
Appliance Dishwasher, Disposal, Dryer, Gas Water Heater, Microwave, Range, Refrigerator, Washer, Water Softener Owned
Exterior
Parking Features Attached Garage, Asphalt, Garage Door Opener
Garage Spaces 3.0
Fence None
Pool None
Roof Type Age 8 Years or Less
Building
Lot Description Tree Coverage - Light
Story Two
Foundation 1101
Sewer City Sewer/Connected
Water City Water/Connected
Level or Stories Two
Structure Type Brick/Stone,Vinyl Siding
New Construction false
Schools
School District Prior Lake-Savage Area Schools
Others
HOA Fee Include Professional Mgmt,Trash
Read Less
Want to know what your home might be worth? Contact us for a FREE valuation!

Our team is ready to help you sell your home for the highest possible price ASAP





